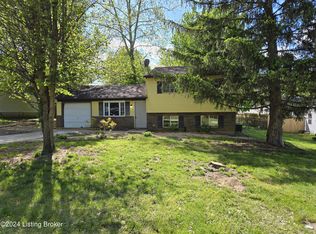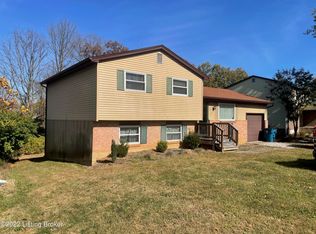Completely remodeled ranch. New doors throughout. Newer replacement windows. New kitchen with quartz counter tops. New stainless appliances on order. Remodeled hall bath with refinished tub. Everything else is new. Remolded master bath with makeup vanity and huge walk-in closet. All new flooring through. Once finished the house will be listed on the mls and won’t stay there long.
This property is off market, which means it's not currently listed for sale or rent on Zillow. This may be different from what's available on other websites or public sources.


