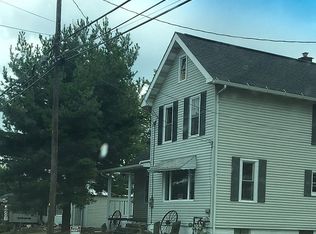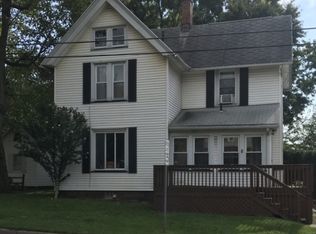Sold for $131,000 on 11/02/23
$131,000
6300 Navarre Rd SW, Canton, OH 44662
3beds
1,053sqft
Single Family Residence
Built in 1886
7,501.03 Square Feet Lot
$147,300 Zestimate®
$124/sqft
$1,126 Estimated rent
Home value
$147,300
$138,000 - $156,000
$1,126/mo
Zestimate® history
Loading...
Owner options
Explore your selling options
What's special
Imagine a home where you can sit out on a covered porch, sipping your morning brew or evening swill, checking out the daily news, or maybe playing your favorite app on your phone. This hot new listing offers this and so much more. The newer kitchen, with slow close cabinets and granite counters, makes whipping up a delicious meal or snack a breeze. The windows are updated allowing natural light in and help with energy efficiency. You can rest easy and comfortable all year around with the new furnace and air conditioner. Looking for one floor living? You found it with a bedroom and full bath on the main level. There are two additional bedrooms on the second floor with plenty of storage in both rooms. Invite friends and family over to enjoy a BBQ on the oversized back deck that overlooks the large backyard leading to the 3-car garage where you have plenty of space for cars, toys and lawn equipment. Located in a prime location near Perry Schools and the highway, this home checks off everything on your list. I have time today to show you this property, let me know what works for you!
Zillow last checked: 8 hours ago
Listing updated: November 09, 2023 at 04:33am
Listing Provided by:
Ann Norton HomesByAnnGroup@gmail.com(330)412-9799,
Hackenberg Realty Group,
Josh S Twitchell 330-412-7413,
Hackenberg Realty Group
Bought with:
Garrett Strand, 2021007796
Howard Hanna
Source: MLS Now,MLS#: 4488688 Originating MLS: Stark Trumbull Area REALTORS
Originating MLS: Stark Trumbull Area REALTORS
Facts & features
Interior
Bedrooms & bathrooms
- Bedrooms: 3
- Bathrooms: 1
- Full bathrooms: 1
- Main level bathrooms: 1
- Main level bedrooms: 1
Bedroom
- Level: First
Bedroom
- Level: Second
Bedroom
- Level: Second
Bathroom
- Level: First
Eat in kitchen
- Level: First
Entry foyer
- Level: First
Kitchen
- Level: First
Living room
- Level: First
Heating
- Forced Air, Gas
Cooling
- Central Air
Appliances
- Included: Dishwasher, Microwave, Range
Features
- Basement: Full
- Has fireplace: No
Interior area
- Total structure area: 1,053
- Total interior livable area: 1,053 sqft
- Finished area above ground: 1,053
Property
Parking
- Total spaces: 3
- Parking features: Detached, Electricity, Garage, Unpaved
- Garage spaces: 3
Features
- Levels: Two
- Stories: 2
- Patio & porch: Deck, Porch
Lot
- Size: 7,501 sqft
- Dimensions: 50 x 150
Details
- Parcel number: 04302730
Construction
Type & style
- Home type: SingleFamily
- Architectural style: Conventional
- Property subtype: Single Family Residence
Materials
- Vinyl Siding
- Roof: Asphalt,Fiberglass
Condition
- Year built: 1886
Utilities & green energy
- Sewer: Public Sewer
- Water: Public
Community & neighborhood
Location
- Region: Canton
- Subdivision: Richville
Other
Other facts
- Listing terms: Cash,Conventional,FHA,VA Loan
Price history
| Date | Event | Price |
|---|---|---|
| 11/9/2023 | Pending sale | $114,900-12.3%$109/sqft |
Source: | ||
| 11/2/2023 | Sold | $131,000+14%$124/sqft |
Source: | ||
| 9/25/2023 | Contingent | $114,900$109/sqft |
Source: | ||
| 9/20/2023 | Listed for sale | $114,900$109/sqft |
Source: | ||
| 9/13/2023 | Contingent | $114,900$109/sqft |
Source: | ||
Public tax history
| Year | Property taxes | Tax assessment |
|---|---|---|
| 2024 | $1,831 +43.4% | $39,310 +57.9% |
| 2023 | $1,277 -0.7% | $24,890 |
| 2022 | $1,285 -6% | $24,890 |
Find assessor info on the county website
Neighborhood: 44662
Nearby schools
GreatSchools rating
- 8/10Lohr Elementary SchoolGrades: K-4Distance: 1.2 mi
- 7/10Edison Middle SchoolGrades: 7-8Distance: 2.5 mi
- 5/10Perry High SchoolGrades: 9-12Distance: 2.4 mi
Schools provided by the listing agent
- District: Perry LSD Stark- 7614
Source: MLS Now. This data may not be complete. We recommend contacting the local school district to confirm school assignments for this home.

Get pre-qualified for a loan
At Zillow Home Loans, we can pre-qualify you in as little as 5 minutes with no impact to your credit score.An equal housing lender. NMLS #10287.
Sell for more on Zillow
Get a free Zillow Showcase℠ listing and you could sell for .
$147,300
2% more+ $2,946
With Zillow Showcase(estimated)
$150,246
