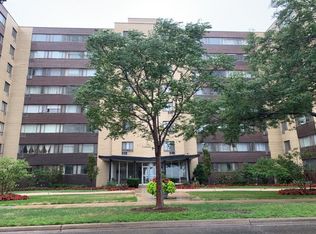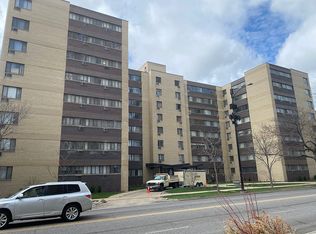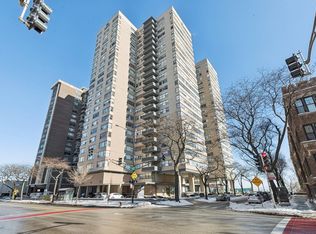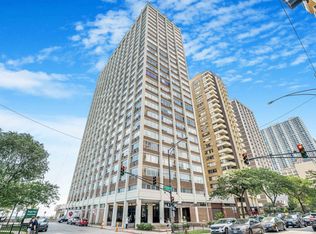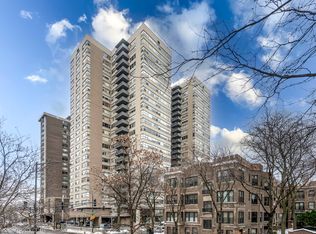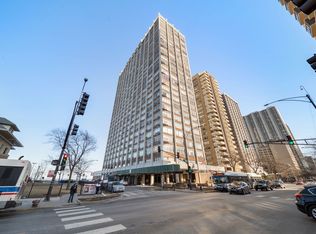Edgewater spacious light filled updated one bedroom with partial Lake views & Loyola campus. Open floor plan with updated kitchen with new stainless steel appliances, newly tiled bath. Freshly painted airy apartment with new vinyl flooring. Steps to beaches, Loyola campus, CTA bus stop, Whole Foods and local cafes. Perfect location. Additional assessment amount for internet access.
Contingent
$148,000
6300 N Sheridan Rd APT 517, Chicago, IL 60660
1beds
750sqft
Est.:
Condominium, Single Family Residence
Built in 1964
-- sqft lot
$-- Zestimate®
$197/sqft
$463/mo HOA
What's special
Steps to beachesOpen floor planPartial lake viewsUpdated kitchenNew vinyl flooringNewly tiled bathNew stainless steel appliances
- 137 days |
- 468 |
- 14 |
Zillow last checked: 8 hours ago
Listing updated: January 18, 2026 at 10:05am
Listing courtesy of:
Anna Marchetti 312-404-4609,
Coldwell Banker Realty
Source: MRED as distributed by MLS GRID,MLS#: 12478274
Facts & features
Interior
Bedrooms & bathrooms
- Bedrooms: 1
- Bathrooms: 1
- Full bathrooms: 1
Rooms
- Room types: No additional rooms
Primary bedroom
- Level: Main
- Area: 154 Square Feet
- Dimensions: 14X11
Dining room
- Level: Main
- Area: 144 Square Feet
- Dimensions: 12X12
Kitchen
- Level: Main
- Area: 110 Square Feet
- Dimensions: 11X10
Living room
- Level: Main
- Area: 252 Square Feet
- Dimensions: 18X14
Heating
- Electric
Cooling
- Window Unit(s)
Appliances
- Included: Range, Refrigerator
- Laundry: Common Area
Features
- Basement: None
Interior area
- Total structure area: 0
- Total interior livable area: 750 sqft
Property
Parking
- Parking features: Brick Driveway
- Has uncovered spaces: Yes
Accessibility
- Accessibility features: No Disability Access
Features
- Has view: Yes
- View description: Water, Side(s) of Property
- Water view: Water,Side(s) of Property
Details
- Parcel number: 14052020191077
- Special conditions: None
Construction
Type & style
- Home type: Condo
- Property subtype: Condominium, Single Family Residence
Materials
- Brick
- Foundation: Concrete Perimeter
- Roof: Rubber
Condition
- New construction: No
- Year built: 1964
Utilities & green energy
- Electric: Circuit Breakers
- Sewer: Storm Sewer
- Water: Lake Michigan
Community & HOA
HOA
- Has HOA: Yes
- Amenities included: Coin Laundry, Elevator(s), Storage, On Site Manager/Engineer, Security Door Lock(s), Laundry, Public Bus
- Services included: Heat, Water, Insurance, Cable TV, Scavenger, Snow Removal
- HOA fee: $463 monthly
Location
- Region: Chicago
Financial & listing details
- Price per square foot: $197/sqft
- Tax assessed value: $97,990
- Annual tax amount: $2,068
- Date on market: 9/26/2025
- Ownership: Condo
Estimated market value
Not available
Estimated sales range
Not available
Not available
Price history
Price history
| Date | Event | Price |
|---|---|---|
| 1/18/2026 | Contingent | $148,000$197/sqft |
Source: | ||
| 12/31/2025 | Listed for sale | $148,000$197/sqft |
Source: | ||
| 12/27/2025 | Contingent | $148,000$197/sqft |
Source: | ||
| 10/24/2025 | Price change | $148,000-7.4%$197/sqft |
Source: | ||
| 9/26/2025 | Listed for sale | $159,900+85.9%$213/sqft |
Source: | ||
Public tax history
Public tax history
| Year | Property taxes | Tax assessment |
|---|---|---|
| 2023 | $2,068 +2.6% | $9,799 |
| 2022 | $2,015 +2.3% | $9,799 |
| 2021 | $1,970 +37% | $9,799 +51.8% |
Find assessor info on the county website
BuyAbility℠ payment
Est. payment
$1,334/mo
Principal & interest
$574
HOA Fees
$463
Other costs
$297
Climate risks
Neighborhood: Edgewater
Nearby schools
GreatSchools rating
- 3/10Swift Elementary Specialty SchoolGrades: PK-8Distance: 0.5 mi
- 4/10Senn High SchoolGrades: 9-12Distance: 0.8 mi
Schools provided by the listing agent
- District: 299
Source: MRED as distributed by MLS GRID. This data may not be complete. We recommend contacting the local school district to confirm school assignments for this home.
- Loading
