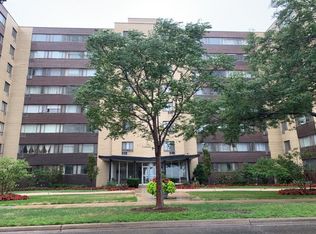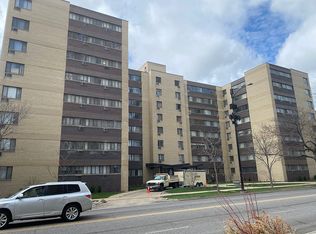Closed
$172,000
6300 N Sheridan Rd APT 112, Chicago, IL 60660
1beds
--sqft
Condominium, Single Family Residence
Built in 1964
-- sqft lot
$176,000 Zestimate®
$--/sqft
$1,776 Estimated rent
Home value
$176,000
$158,000 - $195,000
$1,776/mo
Zestimate® history
Loading...
Owner options
Explore your selling options
What's special
Just Remodeled in 2025 - Stylish 1-Bedroom Condo in Prime Edgewater Location! Welcome to this beautifully updated and spacious 1-bedroom condo, fully renovated in 2025 and ideally located in the heart of Edgewater. This modern unit features fresh paint, brand-new Engineered Wood Floors, new 2025 windows, updated doors, and crisp new trims throughout. The open-concept kitchen and living area boasts sleek modern cabinetry, quartz countertops, a stylish new backsplash, and a full suite of 4 stainless steel appliances. A convenient kitchen peninsula provides extra counter space and seating-perfect for everyday living and entertaining. Spacious bedroom featuring an accent wall and spacious closet. The bathroom has been tastefully updated with modern finishes, a sliding glass shower door, and a bidet toilet. Additional upgrades include new lighting fixtures, an updated electric panel, and spacious California closets for optimal storage. Brand new AC units! Laundry room on main floor, steps away from the unit. Come see it and you will be amazed! Located within walking distance to Loyola University, the lakefront, top-rated shopping and dining, public transportation (Red Line and bus routes), and with easy access to Lake Shore Drive. Move-in ready and meticulously updated, this condo is a true gem in one of Chicago's most desirable neighborhoods. Cats welcome; no dogs permitted.
Zillow last checked: 8 hours ago
Listing updated: July 14, 2025 at 07:53am
Listing courtesy of:
Diana Varva, SFR 773-465-4200,
Century 21 Circle
Bought with:
Jerry Cox
Vylla Home
Source: MRED as distributed by MLS GRID,MLS#: 12373337
Facts & features
Interior
Bedrooms & bathrooms
- Bedrooms: 1
- Bathrooms: 1
- Full bathrooms: 1
Primary bedroom
- Features: Flooring (Hardwood)
- Level: Main
- Area: 110 Square Feet
- Dimensions: 10X11
Kitchen
- Features: Flooring (Hardwood)
- Level: Main
- Area: 72 Square Feet
- Dimensions: 6X12
Living room
- Features: Flooring (Hardwood), Window Treatments (Blinds)
- Level: Main
- Area: 140 Square Feet
- Dimensions: 7X20
Heating
- Baseboard
Cooling
- Wall Unit(s)
Appliances
- Laundry: Common Area
Features
- Basement: None
Interior area
- Total structure area: 0
Property
Parking
- Total spaces: 1
- Parking features: On Site, Leased
Accessibility
- Accessibility features: No Disability Access
Details
- Parcel number: 14052020191010
- Special conditions: None
Construction
Type & style
- Home type: Condo
- Property subtype: Condominium, Single Family Residence
Materials
- Brick
Condition
- New construction: No
- Year built: 1964
- Major remodel year: 2025
Utilities & green energy
- Sewer: Public Sewer
- Water: Lake Michigan, Public
Community & neighborhood
Location
- Region: Chicago
HOA & financial
HOA
- Has HOA: Yes
- HOA fee: $386 monthly
- Amenities included: Bike Room/Bike Trails, Coin Laundry, Elevator(s), Storage, On Site Manager/Engineer, Security Door Lock(s)
- Services included: Heat, Water, Insurance, Cable TV, Exterior Maintenance, Scavenger, Snow Removal, Internet
Other
Other facts
- Listing terms: Conventional
- Ownership: Condo
Price history
| Date | Event | Price |
|---|---|---|
| 7/9/2025 | Sold | $172,000-1.7% |
Source: | ||
| 6/4/2025 | Pending sale | $175,000 |
Source: | ||
| 5/23/2025 | Listed for sale | $175,000+139.5% |
Source: | ||
| 3/28/2025 | Sold | $73,081-1% |
Source: | ||
| 2/18/2025 | Pending sale | $73,800 |
Source: | ||
Public tax history
| Year | Property taxes | Tax assessment |
|---|---|---|
| 2023 | $201 +28% | $6,919 |
| 2022 | $157 -15.7% | $6,919 |
| 2021 | $186 | $6,919 +55.5% |
Find assessor info on the county website
Neighborhood: Edgewater
Nearby schools
GreatSchools rating
- 3/10Swift Elementary Specialty SchoolGrades: PK-8Distance: 0.5 mi
- 4/10Senn High SchoolGrades: 9-12Distance: 0.8 mi
Schools provided by the listing agent
- District: 299
Source: MRED as distributed by MLS GRID. This data may not be complete. We recommend contacting the local school district to confirm school assignments for this home.

Get pre-qualified for a loan
At Zillow Home Loans, we can pre-qualify you in as little as 5 minutes with no impact to your credit score.An equal housing lender. NMLS #10287.
Sell for more on Zillow
Get a free Zillow Showcase℠ listing and you could sell for .
$176,000
2% more+ $3,520
With Zillow Showcase(estimated)
$179,520
