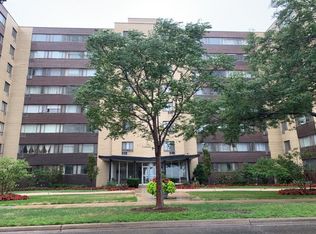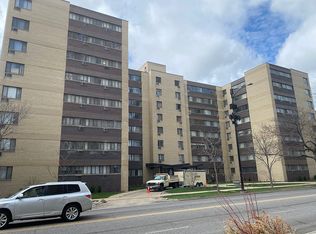Closed
$101,000
6300 N Sheridan Rd APT 107, Chicago, IL 60660
0beds
--sqft
Condominium, Apartment, Single Family Residence
Built in 1962
-- sqft lot
$101,300 Zestimate®
$--/sqft
$1,912 Estimated rent
Home value
$101,300
$91,000 - $112,000
$1,912/mo
Zestimate® history
Loading...
Owner options
Explore your selling options
What's special
EXTRAORDINARY VALUE Studio. Great location. Across from the Lake, Steps to Loyola University Campus, Close to Granville Red Line Stop, and CTA Commuter Bus. Spacious Edgewater Condo. Laminate Flooring. Fresh paint. New Quartz kitchen countertop. Bathtub was resurfaced. Bright White Kitchen with an Island. Huge Walk-in Closet. Onsite Outdoor and garage parking is available for rent also. Secured Entry Building with 2 Elevators, CCTV camera, Coined Laundry, Storage Lockers and Bike Area in Garage. Well Maintained Building with an Engineer on Site. Owner-occupied Only. Very Low Taxes. Low Association dues which include Heat, Water and Internet. Only responsible for Electric Bill. Refreshing Breeze off Lake Michigan with Miles of Biking/Jogging Paths, Sandy Beaches, Great Dining and Shopping. Walkling distance to Beach, Berger Park, Wholefoods, Target and More just Minutes away.
Zillow last checked: 8 hours ago
Listing updated: September 23, 2025 at 08:15am
Listing courtesy of:
Rizwan Sultanally 630-479-8351,
Fathom Realty IL LLC
Bought with:
Kate Seemann
Redfin Corporation
Source: MRED as distributed by MLS GRID,MLS#: 12422468
Facts & features
Interior
Bedrooms & bathrooms
- Bedrooms: 0
- Bathrooms: 1
- Full bathrooms: 1
Dining room
- Features: Flooring (Wood Laminate)
- Level: Main
- Dimensions: COMBO
Kitchen
- Features: Kitchen (Galley), Flooring (Ceramic Tile)
- Level: Main
- Area: 80 Square Feet
- Dimensions: 10X8
Living room
- Features: Flooring (Wood Laminate)
- Level: Main
- Area: 260 Square Feet
- Dimensions: 20X13
Walk in closet
- Features: Flooring (Wood Laminate)
- Level: Main
- Area: 45 Square Feet
- Dimensions: 5X9
Heating
- Baseboard
Cooling
- Wall Unit(s)
Appliances
- Included: Range, Dishwasher, Refrigerator
- Laundry: Common Area
Features
- Walk-In Closet(s)
- Flooring: Laminate
- Basement: None
Interior area
- Total structure area: 0
Property
Parking
- Parking features: On Site, Leased, Attached, Assigned, Garage
- Has attached garage: Yes
Accessibility
- Accessibility features: No Disability Access
Details
- Additional structures: Greenhouse
- Parcel number: 14052020191007
- Special conditions: None
- Other equipment: TV-Cable
Construction
Type & style
- Home type: Condo
- Property subtype: Condominium, Apartment, Single Family Residence
Materials
- Brick
Condition
- New construction: No
- Year built: 1962
Utilities & green energy
- Sewer: Public Sewer
- Water: Lake Michigan
Community & neighborhood
Location
- Region: Chicago
HOA & financial
HOA
- Has HOA: Yes
- HOA fee: $391 monthly
- Amenities included: Coin Laundry, Elevator(s), Storage, On Site Manager/Engineer
- Services included: Heat, Water, Insurance, Cable TV, Exterior Maintenance, Lawn Care, Scavenger, Snow Removal, Internet
Other
Other facts
- Listing terms: Conventional
- Ownership: Condo
Price history
| Date | Event | Price |
|---|---|---|
| 9/23/2025 | Sold | $101,000-15.8% |
Source: | ||
| 9/1/2025 | Pending sale | $119,900 |
Source: | ||
| 8/10/2025 | Listed for sale | $119,900-2.4% |
Source: | ||
| 8/5/2025 | Contingent | $122,900 |
Source: | ||
| 7/18/2025 | Price change | $122,900-5.1% |
Source: | ||
Public tax history
| Year | Property taxes | Tax assessment |
|---|---|---|
| 2023 | $1,337 +2.6% | $6,339 |
| 2022 | $1,304 +115.5% | $6,339 |
| 2021 | $605 +124.3% | $6,339 +47% |
Find assessor info on the county website
Neighborhood: Edgewater
Nearby schools
GreatSchools rating
- 3/10Swift Elementary Specialty SchoolGrades: PK-8Distance: 0.5 mi
- 4/10Senn High SchoolGrades: 9-12Distance: 0.8 mi
Schools provided by the listing agent
- District: 299
Source: MRED as distributed by MLS GRID. This data may not be complete. We recommend contacting the local school district to confirm school assignments for this home.
Get a cash offer in 3 minutes
Find out how much your home could sell for in as little as 3 minutes with a no-obligation cash offer.
Estimated market value$101,300
Get a cash offer in 3 minutes
Find out how much your home could sell for in as little as 3 minutes with a no-obligation cash offer.
Estimated market value
$101,300

