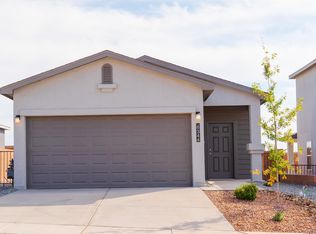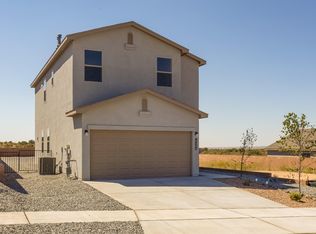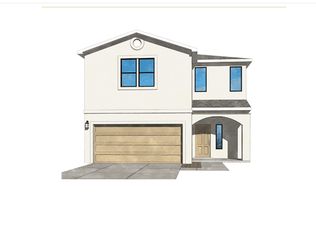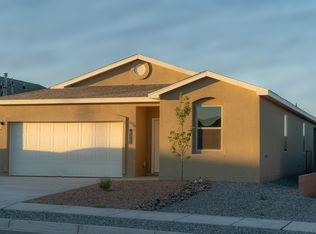Sold on 09/05/25
Price Unknown
6300 Gannett Dr NE, Rio Rancho, NM 87144
4beds
2,021sqft
Single Family Residence
Built in 2023
6,534 Square Feet Lot
$344,900 Zestimate®
$--/sqft
$2,363 Estimated rent
Home value
$344,900
$314,000 - $379,000
$2,363/mo
Zestimate® history
Loading...
Owner options
Explore your selling options
What's special
Don't miss this amazing deal! Won't last long! Beautiful 2023 Twilight Home in Rio Rancho's Mountain Hawk community! This 4-bed, 3-bath home features an open layout with 9' ceilings, a modern kitchen with a large island, stainless steel appliances, and a large pantry. Enjoy stunning mountain views from the huge landscaped backyard with no rear neighbors, a shed for extra storage, with a covered patio, ideal for relaxing or entertaining! Additional highlights include upstairs laundry, under-stair storage, refrigerated air, and an EV charging outlet in the 2-car garage. Community amenities include parks, walking trails, and a dog park. Close to top-rated schools and Enchanted Hills Plaza for shopping, dining, and more!
Zillow last checked: 8 hours ago
Listing updated: September 05, 2025 at 01:13pm
Listed by:
Anthony Charles Ilfeld 505-269-5600,
Coldwell Banker Legacy,
Sara J Doyle 505-573-2217,
Coldwell Banker Legacy
Bought with:
Jenny Nguyen Real Estate
Berkshire Hathaway NM Prop
Jenna Mykal Davis, REC20230765
Berkshire Hathaway NM Prop
Source: SWMLS,MLS#: 1088464
Facts & features
Interior
Bedrooms & bathrooms
- Bedrooms: 4
- Bathrooms: 3
- Full bathrooms: 1
- 3/4 bathrooms: 1
- 1/2 bathrooms: 1
Primary bedroom
- Level: Upper
- Area: 204
- Dimensions: 17 x 12
Bedroom 2
- Level: Upper
- Area: 132
- Dimensions: 12 x 11
Bedroom 3
- Level: Upper
- Area: 110
- Dimensions: 11 x 10
Bedroom 4
- Level: Upper
- Area: 100
- Dimensions: 10 x 10
Dining room
- Level: Main
- Area: 120
- Dimensions: 12 x 10
Kitchen
- Level: Main
- Area: 156
- Dimensions: 13 x 12
Living room
- Level: Main
- Area: 182
- Dimensions: 14 x 13
Heating
- Central, Forced Air, Natural Gas
Cooling
- Refrigerated
Appliances
- Included: Dishwasher, Free-Standing Gas Range, Disposal, Microwave, Refrigerator
- Laundry: Washer Hookup, Dryer Hookup, ElectricDryer Hookup
Features
- Dual Sinks, Great Room, Kitchen Island, Shower Only, Separate Shower, Walk-In Closet(s)
- Flooring: Carpet, Vinyl
- Windows: Double Pane Windows, Insulated Windows
- Has basement: No
- Has fireplace: No
Interior area
- Total structure area: 2,021
- Total interior livable area: 2,021 sqft
Property
Parking
- Total spaces: 2
- Parking features: Attached, Garage, Garage Door Opener
- Attached garage spaces: 2
Features
- Levels: Two
- Stories: 2
- Patio & porch: Covered, Patio
- Exterior features: Private Yard
- Fencing: Wall
Lot
- Size: 6,534 sqft
Details
- Additional structures: Shed(s)
- Parcel number: R188319
- Zoning description: R-1
Construction
Type & style
- Home type: SingleFamily
- Property subtype: Single Family Residence
Materials
- Synthetic Stucco, Rock
- Roof: Pitched,Shingle
Condition
- Resale
- New construction: No
- Year built: 2023
Details
- Builder name: Twilight
Utilities & green energy
- Sewer: Public Sewer
- Water: Public
- Utilities for property: Cable Available, Electricity Connected, Natural Gas Connected, Phone Available, Sewer Connected, Water Connected
Green energy
- Energy generation: None
Community & neighborhood
Location
- Region: Rio Rancho
HOA & financial
HOA
- Has HOA: Yes
- HOA fee: $30 monthly
- Services included: Common Areas
Other
Other facts
- Listing terms: Cash,Conventional,FHA,VA Loan
Price history
| Date | Event | Price |
|---|---|---|
| 9/5/2025 | Sold | -- |
Source: | ||
| 8/3/2025 | Pending sale | $350,000$173/sqft |
Source: | ||
| 7/25/2025 | Listed for sale | $350,000-0.8%$173/sqft |
Source: | ||
| 7/23/2025 | Listing removed | $353,000$175/sqft |
Source: | ||
| 7/18/2025 | Price change | $353,000-0.3%$175/sqft |
Source: | ||
Public tax history
| Year | Property taxes | Tax assessment |
|---|---|---|
| 2025 | $4,274 -1.6% | $122,474 +1.7% |
| 2024 | $4,342 +340.6% | $120,479 +409.1% |
| 2023 | $985 | $23,667 |
Find assessor info on the county website
Neighborhood: 87144
Nearby schools
GreatSchools rating
- 7/10Vista Grande Elementary SchoolGrades: K-5Distance: 1.7 mi
- 8/10Mountain View Middle SchoolGrades: 6-8Distance: 3.7 mi
- 7/10V Sue Cleveland High SchoolGrades: 9-12Distance: 3.7 mi
Schools provided by the listing agent
- Elementary: Vista Grande
- Middle: Mountain View
- High: V. Sue Cleveland
Source: SWMLS. This data may not be complete. We recommend contacting the local school district to confirm school assignments for this home.
Get a cash offer in 3 minutes
Find out how much your home could sell for in as little as 3 minutes with a no-obligation cash offer.
Estimated market value
$344,900
Get a cash offer in 3 minutes
Find out how much your home could sell for in as little as 3 minutes with a no-obligation cash offer.
Estimated market value
$344,900



