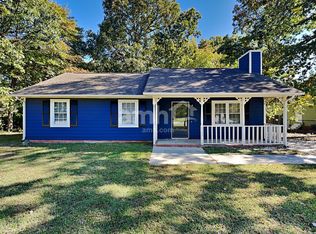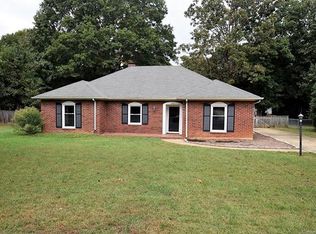Closed
$309,750
6300 Fox Hunt Rd, Indian Trail, NC 28079
3beds
1,309sqft
Single Family Residence
Built in 1991
0.25 Acres Lot
$312,900 Zestimate®
$237/sqft
$1,909 Estimated rent
Home value
$312,900
$294,000 - $335,000
$1,909/mo
Zestimate® history
Loading...
Owner options
Explore your selling options
What's special
***10 day upset bid in effect. Upset price must net $325237.50 or more. 5% deposit to be delivered to Clerk of Court to upset by 7/17*** This Beacon Hills ranch home is in great shape. The home features 3 bedrooms and 2 full baths with a great layout. The living area boasts a vaulted ceiling and a charming stone fireplace. The kitchen is large and overlooks the dining area. The primary's suite includes a walk-in closet and an attached bathroom with dual sinks. Secondary bedrooms share a full bath with upgraded fixtures and tiled flooring. Additional features include a laundry area behind a barn door, ceiling fans in all bedrooms and the family room, and window treatments throughout. The exterior offers a large, level corner lot with mature trees and a fenced backyard. The property also includes a storage shed and parking space for 3 vehicles. Once the 10 day bid expires, home must close in 30 days. Inspections allowed but home sold as-is & where-is. Fridge & Washer/Dryer don't convey.
Zillow last checked: 8 hours ago
Listing updated: August 25, 2025 at 12:25pm
Listing Provided by:
Kyle Frey kyle@mytownhome.com,
My Townhome
Bought with:
Frankie Gonzalez
Gonzalez Realty
Source: Canopy MLS as distributed by MLS GRID,MLS#: 4264632
Facts & features
Interior
Bedrooms & bathrooms
- Bedrooms: 3
- Bathrooms: 2
- Full bathrooms: 2
- Main level bedrooms: 3
Primary bedroom
- Level: Main
Bedroom s
- Level: Main
Bedroom s
- Level: Main
Bathroom full
- Level: Main
Bathroom full
- Level: Main
Kitchen
- Level: Main
Heating
- Central, Forced Air
Cooling
- Central Air
Appliances
- Included: Dishwasher, Electric Range
- Laundry: Electric Dryer Hookup, Washer Hookup
Features
- Flooring: Carpet, Linoleum, Wood
- Has basement: No
- Fireplace features: Living Room
Interior area
- Total structure area: 1,309
- Total interior livable area: 1,309 sqft
- Finished area above ground: 1,309
- Finished area below ground: 0
Property
Parking
- Total spaces: 7
- Parking features: Detached Carport, Driveway, Garage on Main Level
- Garage spaces: 1
- Carport spaces: 2
- Covered spaces: 3
- Uncovered spaces: 4
- Details: One car garage with two separate driveways. 4 open spaces in front of garage. 2 spaces under carport at the driveway on the other side of the home.
Features
- Levels: One
- Stories: 1
- Entry location: Main
- Patio & porch: Covered, Side Porch
- Fencing: Chain Link,Fenced
Lot
- Size: 0.25 Acres
- Features: Corner Lot
Details
- Additional structures: Shed(s), Other
- Parcel number: 07057482
- Zoning: AP4
- Special conditions: Estate
- Other equipment: Other - See Remarks
Construction
Type & style
- Home type: SingleFamily
- Architectural style: Ranch
- Property subtype: Single Family Residence
Materials
- Vinyl, Wood
- Foundation: Slab
- Roof: Composition
Condition
- New construction: No
- Year built: 1991
Utilities & green energy
- Sewer: Public Sewer
- Water: City
- Utilities for property: Propane
Community & neighborhood
Location
- Region: Indian Trail
- Subdivision: Beacon Hills
Other
Other facts
- Listing terms: Cash,Conventional,FHA
- Road surface type: Asphalt, Paved
Price history
| Date | Event | Price |
|---|---|---|
| 8/25/2025 | Sold | $309,750-4.8%$237/sqft |
Source: | ||
| 7/7/2025 | Price change | $325,238+5%$248/sqft |
Source: | ||
| 6/26/2025 | Price change | $309,750+5%$237/sqft |
Source: | ||
| 5/31/2025 | Listed for sale | $295,000+156.5%$225/sqft |
Source: | ||
| 4/5/2014 | Sold | $115,000-4.2%$88/sqft |
Source: | ||
Public tax history
| Year | Property taxes | Tax assessment |
|---|---|---|
| 2025 | $2,187 +6.7% | $328,800 +35.8% |
| 2024 | $2,049 +96.5% | $242,200 |
| 2023 | $1,043 | $242,200 |
Find assessor info on the county website
Neighborhood: 28079
Nearby schools
GreatSchools rating
- 6/10Hemby Bridge Elementary SchoolGrades: PK-5Distance: 0.5 mi
- 10/10Porter Ridge Middle SchoolGrades: 6-8Distance: 3.6 mi
- 7/10Porter Ridge High SchoolGrades: 9-12Distance: 3.4 mi
Schools provided by the listing agent
- Elementary: Hemby Bridge
- Middle: Porter Ridge
- High: Porter Ridge
Source: Canopy MLS as distributed by MLS GRID. This data may not be complete. We recommend contacting the local school district to confirm school assignments for this home.
Get a cash offer in 3 minutes
Find out how much your home could sell for in as little as 3 minutes with a no-obligation cash offer.
Estimated market value
$312,900
Get a cash offer in 3 minutes
Find out how much your home could sell for in as little as 3 minutes with a no-obligation cash offer.
Estimated market value
$312,900

