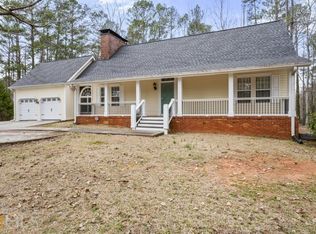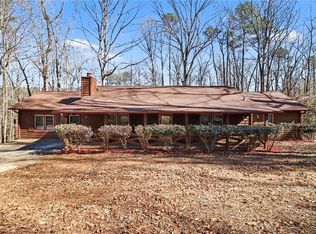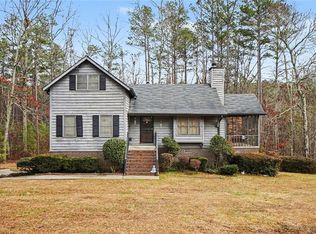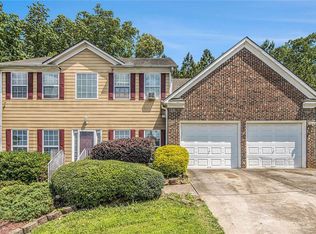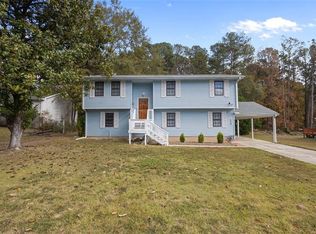Charming brick home with stone accents on a spacious lot. 3 Bedroom and 2 bath home offers timeless curb appeal and great living space. Inside, hardwood floors flow throughout. Separate living and dining in addition to a family room and eat in kitchen. The mud room off the 2 car garage features a laundry area as well as the pantry. The dry partial basement with windows and exterior entry offer endless possibility for storage, workshop or future expansion. Outside the large lot provides plenty of room for gardening, play or entertainment. This home blends classic character with practical features, creating a warm and functional space ready for its next chapter.
Active
$297,500
6300 E Stubbs Rd, Atlanta, GA 30349
3beds
1,701sqft
Est.:
Single Family Residence, Residential
Built in 1970
0.68 Acres Lot
$296,000 Zestimate®
$175/sqft
$-- HOA
What's special
Hardwood floors flow throughoutEat in kitchenSeparate living and diningFamily roomTimeless curb appealSpacious lotLaundry area
- 113 days |
- 312 |
- 28 |
Zillow last checked: 8 hours ago
Listing updated: February 06, 2026 at 11:16am
Listing Provided by:
Christopher Cornish,
BHGRE Metro Brokers 404-843-2500
Source: FMLS GA,MLS#: 7676573
Tour with a local agent
Facts & features
Interior
Bedrooms & bathrooms
- Bedrooms: 3
- Bathrooms: 2
- Full bathrooms: 2
- Main level bathrooms: 2
- Main level bedrooms: 3
Rooms
- Room types: Family Room
Primary bedroom
- Features: Master on Main
- Level: Master on Main
Bedroom
- Features: Master on Main
Primary bathroom
- Features: Tub Only
Dining room
- Features: Separate Dining Room
Kitchen
- Features: Eat-in Kitchen, Pantry, Pantry Walk-In
Heating
- Central, Natural Gas
Cooling
- Central Air, Electric
Appliances
- Included: Dishwasher, Gas Range, Gas Water Heater, Microwave
- Laundry: Common Area
Features
- Other
- Flooring: Hardwood, Tile
- Windows: None
- Basement: None
- Number of fireplaces: 1
- Fireplace features: Family Room
- Common walls with other units/homes: No Common Walls
Interior area
- Total structure area: 1,701
- Total interior livable area: 1,701 sqft
- Finished area above ground: 1,701
- Finished area below ground: 0
Video & virtual tour
Property
Parking
- Total spaces: 2
- Parking features: Attached, Garage
- Attached garage spaces: 2
Accessibility
- Accessibility features: None
Features
- Levels: One
- Stories: 1
- Patio & porch: Deck, Patio
- Pool features: None
- Spa features: None
- Fencing: None
- Has view: Yes
- View description: Neighborhood
- Waterfront features: None
- Body of water: None
Lot
- Size: 0.68 Acres
- Dimensions: 101x261x77x36x262
- Features: Wooded
Details
- Additional structures: None
- Parcel number: 09F410601710185
- Other equipment: None
- Horse amenities: None
Construction
Type & style
- Home type: SingleFamily
- Architectural style: Ranch,Traditional
- Property subtype: Single Family Residence, Residential
Materials
- Brick, Stone
- Foundation: Slab
- Roof: Composition
Condition
- Resale
- New construction: No
- Year built: 1970
Utilities & green energy
- Electric: 110 Volts
- Sewer: Public Sewer
- Water: Public
- Utilities for property: Cable Available, Electricity Available, Natural Gas Available, Phone Available, Sewer Available
Green energy
- Energy efficient items: None
- Energy generation: None
Community & HOA
Community
- Features: None
- Security: Smoke Detector(s)
- Subdivision: Cliftondale
HOA
- Has HOA: No
Location
- Region: Atlanta
Financial & listing details
- Price per square foot: $175/sqft
- Tax assessed value: $181,000
- Annual tax amount: $416
- Date on market: 11/5/2025
- Cumulative days on market: 113 days
- Listing terms: Cash,Conventional,FHA,VA Loan
- Electric utility on property: Yes
- Road surface type: Paved
Estimated market value
$296,000
$281,000 - $311,000
$1,864/mo
Price history
Price history
| Date | Event | Price |
|---|---|---|
| 11/12/2025 | Price change | $297,500-2.5%$175/sqft |
Source: | ||
| 11/5/2025 | Price change | $305,000+2%$179/sqft |
Source: | ||
| 10/9/2025 | Price change | $299,000-2%$176/sqft |
Source: | ||
| 8/13/2025 | Listed for sale | $305,000+87.1%$179/sqft |
Source: | ||
| 8/19/2020 | Sold | $163,000-9.4%$96/sqft |
Source: | ||
| 7/20/2020 | Pending sale | $179,900$106/sqft |
Source: BHGRE Metro Brokers #6752753 Report a problem | ||
| 7/15/2020 | Listed for sale | $179,900$106/sqft |
Source: BHGRE Metro Brokers #6752753 Report a problem | ||
Public tax history
Public tax history
| Year | Property taxes | Tax assessment |
|---|---|---|
| 2024 | $416 +344.9% | $72,400 +33.6% |
| 2023 | $93 -76% | $54,200 +59.6% |
| 2022 | $389 -59.8% | $33,960 +40.6% |
| 2021 | $967 +43.5% | $24,160 +1.2% |
| 2020 | $674 +45.7% | $23,880 -35.2% |
| 2019 | $463 | $36,880 +2.4% |
| 2018 | $463 | $36,000 +76.8% |
| 2017 | $463 +137.6% | $20,360 |
| 2016 | $195 +1.6% | $20,360 |
| 2015 | $192 -29.6% | $20,360 -17.6% |
| 2014 | $272 | $24,720 |
| 2013 | $272 | $24,720 |
| 2012 | -- | $24,720 |
| 2011 | -- | $24,720 -15.1% |
| 2010 | $354 | $29,120 -36.9% |
| 2009 | -- | $46,120 -2.6% |
| 2008 | -- | $47,360 -0.9% |
| 2007 | $549 | $47,800 |
| 2005 | -- | $47,800 +3.7% |
| 2004 | $504 -9.7% | $46,080 +15.4% |
| 2003 | $558 -26.6% | $39,920 +19% |
| 2001 | $760 | $33,560 |
Find assessor info on the county website
BuyAbility℠ payment
Est. payment
$1,603/mo
Principal & interest
$1390
Property taxes
$213
Climate risks
Neighborhood: 30349
Nearby schools
GreatSchools rating
- 5/10Cliftondale Elementary SchoolGrades: PK-5Distance: 1.5 mi
- 7/10Renaissance Middle SchoolGrades: 6-8Distance: 2.6 mi
- 4/10Langston Hughes High SchoolGrades: 9-12Distance: 2.8 mi
Schools provided by the listing agent
- Elementary: Cliftondale
- Middle: Renaissance
- High: Langston Hughes
Source: FMLS GA. This data may not be complete. We recommend contacting the local school district to confirm school assignments for this home.
