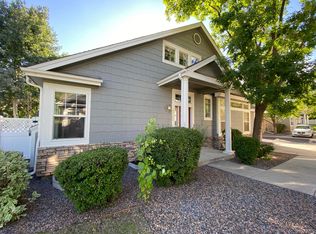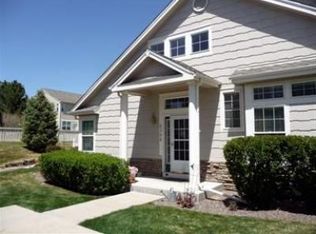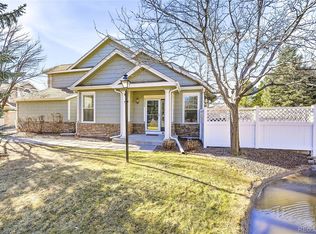Look no further! Open and airy patio home in beautiful Wyndham Park w/ its walking paths, tranquil ponds & water features, nearby park and within walking distance to the Duncan YMCA. Home has been painted and updated with new carpeting, light fixtures, and Coretec luxury laminate wood flooring! Spacious great room with vaulted ceilings, gas fireplace and abundant natural light create a welcoming living space. Just off the great room is the full kitchen with granite countertops and all new stainless steel appliances for the gourmet chef and the laundry room. A private patio off the living space allows for entertaining and enjoyment of the mature trees on this secluded corner lot. Large, vaulted master bedroom has its own on-suite master bathroom with granite counters and a walk-in closet. Second bedroom (which could also be used as an office or flex space) has its own adjoining 3/4 bathroom as well. Finishing out this home is the attached, 2-car garage (with opener) and large (774 sq. ft.) unfinished basement just waiting for a new buyer's own finishing touches. Perfectly located within minutes of grocery shopping and restaurants as well as to I-70 and the light rail station. Homes in this neighborhood don't last long, especially when they are this beautiful and well maintained! Come see today!
This property is off market, which means it's not currently listed for sale or rent on Zillow. This may be different from what's available on other websites or public sources.


