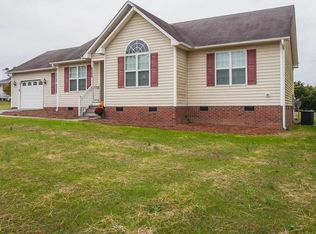It's all here! And only minutes from Raleigh & Cary. Saltwater pool, Patio. 10 open ac. Com. Riding Trail. 4BR/4BA stunner. Open flplan-Lives like a Ranch. Original owners thought of everything! Light and bright 1st-fl bonus w/ full bath nearby-room for art, crafts, farm to table dining, library, in-law suite. Chef's Kitchen, Bosch/Thermador appliances, hardwoods. Oodles of storage. Green features throughout: sealed crawl, foam insulation, Jeld Wen windows/doors. Do not miss this Wake Co. private retreat!
This property is off market, which means it's not currently listed for sale or rent on Zillow. This may be different from what's available on other websites or public sources.
