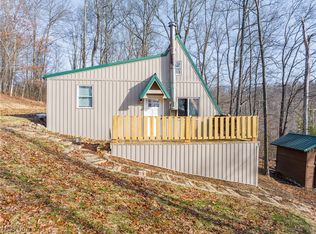Sold for $356,900 on 10/15/25
$356,900
6300 Caddy Rd SW, Bowerston, OH 44695
4beds
--sqft
Single Family Residence
Built in 1967
13.56 Acres Lot
$359,000 Zestimate®
$--/sqft
$1,529 Estimated rent
Home value
$359,000
Estimated sales range
Not available
$1,529/mo
Zestimate® history
Loading...
Owner options
Explore your selling options
What's special
Remodeled home on a little over 13 acres - perfect for a mini farm! Property is currently fenced for cows and pigs. There are two carpeted bedrooms on the main floor and 2 carpeted bedrooms upstairs. The main floor laundry room is spacious. Home was updated in 2019 per previous owner, plumbing, electrical, central air, water heater, pressure tank, windows, siding and roof. Spring water and private septic means no water or sewer bill! Also, gas is free to the home. The property also features a stocked pond with bass and blue gill, seller will leave paddleboat. There is a deck off the kitchen overlooking that pond. Two car oversized garage to store your toys and car. Less than 2 miles to the Connotton Valley School and Rocket Center.
Zillow last checked: 8 hours ago
Listing updated: November 19, 2025 at 06:01pm
Listed by:
Greg A Norris 330-447-3068 gregnorris@howardhanna.com,
Howard Hanna
Bought with:
Greg A Norris, 2004013619
Howard Hanna
Source: MLS Now,MLS#: 5153144Originating MLS: East Central Association of REALTORS
Facts & features
Interior
Bedrooms & bathrooms
- Bedrooms: 4
- Bathrooms: 1
- Full bathrooms: 1
- Main level bathrooms: 1
- Main level bedrooms: 2
Primary bedroom
- Description: Flooring: Carpet
- Level: First
- Dimensions: 13 x 14
Bedroom
- Description: Flooring: Carpet
- Level: First
- Dimensions: 9 x 14
Bedroom
- Description: Flooring: Carpet
- Level: Second
- Dimensions: 12 x 15
Bedroom
- Description: Flooring: Carpet
- Level: Second
- Dimensions: 12 x 13
Eat in kitchen
- Description: Flooring: Laminate
- Level: First
- Dimensions: 16 x 18
Laundry
- Description: Flooring: Laminate
- Level: First
- Dimensions: 9 x 9
Living room
- Description: Flooring: Carpet
- Level: First
- Dimensions: 13 x 15
Heating
- Forced Air, Gas
Cooling
- Central Air
Appliances
- Included: Dishwasher, Range, Refrigerator
- Laundry: Main Level, Laundry Room
Features
- Basement: Partial
- Has fireplace: No
Property
Parking
- Parking features: Driveway, Detached, Garage
- Garage spaces: 2
Features
- Levels: Two
- Stories: 2
- Patio & porch: Deck, Front Porch
- Exterior features: Fire Pit, Garden
Lot
- Size: 13.56 Acres
- Features: Garden, Gentle Sloping, Pond on Lot, Secluded
Details
- Parcel number: 250002115.000
Construction
Type & style
- Home type: SingleFamily
- Architectural style: Conventional
- Property subtype: Single Family Residence
Materials
- Vinyl Siding
- Roof: Metal
Condition
- Updated/Remodeled
- Year built: 1967
Utilities & green energy
- Sewer: Septic Tank
- Water: Spring
Community & neighborhood
Location
- Region: Bowerston
Other
Other facts
- Listing agreement: Exclusive Right To Sell
- Listing terms: Cash,Conventional,FHA,USDA Loan,VA Loan
Price history
| Date | Event | Price |
|---|---|---|
| 10/15/2025 | Sold | $356,900 |
Source: Public Record Report a problem | ||
| 10/10/2025 | Pending sale | $356,900 |
Source: MLS Now #5153144 Report a problem | ||
| 9/7/2025 | Contingent | $356,900 |
Source: MLS Now #5153144 Report a problem | ||
| 9/2/2025 | Listed for sale | $356,900+27.5% |
Source: MLS Now #5153144 Report a problem | ||
| 8/26/2022 | Sold | $279,900 |
Source: | ||
Public tax history
| Year | Property taxes | Tax assessment |
|---|---|---|
| 2024 | $1,898 +0.7% | $55,800 |
| 2023 | $1,885 +0.6% | $55,800 |
| 2022 | $1,873 +1.3% | $55,800 +3.1% |
Find assessor info on the county website
Neighborhood: 44695
Nearby schools
GreatSchools rating
- 7/10Bowerston Elementary SchoolGrades: PK-5Distance: 1.3 mi
- 7/10Conotton Valley Jr/Sr High SchoolGrades: 6-12Distance: 1.3 mi
Schools provided by the listing agent
- District: Conotton Valley Unio - 3401
Source: MLS Now. This data may not be complete. We recommend contacting the local school district to confirm school assignments for this home.

Get pre-qualified for a loan
At Zillow Home Loans, we can pre-qualify you in as little as 5 minutes with no impact to your credit score.An equal housing lender. NMLS #10287.
