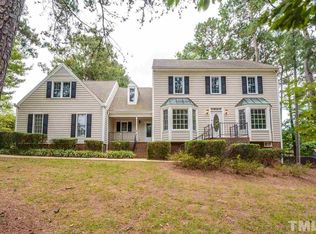Sold for $875,000
$875,000
6300 Bayswater Trl, Raleigh, NC 27612
4beds
3,923sqft
Single Family Residence, Residential
Built in 1989
0.35 Acres Lot
$872,100 Zestimate®
$223/sqft
$3,883 Estimated rent
Home value
$872,100
$828,000 - $916,000
$3,883/mo
Zestimate® history
Loading...
Owner options
Explore your selling options
What's special
Brookhaven Beauty boasting private immaculately manicured corner lot that backs up to woods. Walk to Lake Lynn, shopping, and school. Listen to the tranquil flowing fountain from the covered front porch! This home's interior has been freshly painted and exterior complete paint job 2022. Downstairs features hardwood floors throughout. Formal Living Room w/chair rail/crown molding. Den w/natural gas fireplace/wainscoting/and built in bookcases/cabinets. Formal Dining Room w/bay window/chair rail/crown molding. Kitchen features tons of white cabinetry/granite counter tops/SS appliances GE Profile gas range/New GE Profile side by side door w/bottom freezer Refrigerator/breakfast bar. Kitchen French doors that open up to secluded screen porch and large deck overlooking beautiful backyard w/trees. Breakfast room has built in cabinetry upper & lower w/wine fridge. Sun room w/chandelier & sliding glass door to wrap around rear deck. Powder room w/new Kohler toilet and storage closet. Upstairs features 2 primary suites. Primary suite w/vaulted ceilings and enormous bath w/custom double vanity cabinet/walk in shower/water closet. Huge walk in California Custom Closet w/custom lighting/window/bench seat. Second primary suite features 4 windows for natural light/ large walk in closet/bathroom w/custom vanity & cabinetry/granite/walk in shower. Upstairs features 2 more bedrooms w/wonderful double door closets.Bonus room has built in bookcases and cabinetry and a built in desk/could also be used as a 5th BR. Full hallway upstairs bathroom has DBL vanity w/granite and new Kohler toilet. Hallway double door linen closet w/built in shelves. Crown molding throughout entire home. 2 car garage w/epoxy copper flake floor and large storage closet with Grizzle EV car charger already in place! Bonus space/workshop w/exterior entry under the deck. Wrap around deck for outdoor entertaining overlooking natural backyard w/trees. Sitting area for relaxing in the completely fenced backyard with 3 gates. Side yard and front yard gardens w/mature landscaping and vast variety of perrinials. Old Republic One Year Home Warranty Platinum Coverage Included .
Zillow last checked: 8 hours ago
Listing updated: December 30, 2025 at 03:52pm
Listed by:
Felicia Earl 912-547-4342,
Navigate Realty
Bought with:
Bailey Packard, 322960
eXp Realty, LLC - C
Source: Doorify MLS,MLS#: 10127027
Facts & features
Interior
Bedrooms & bathrooms
- Bedrooms: 4
- Bathrooms: 4
- Full bathrooms: 3
- 1/2 bathrooms: 1
Heating
- Fireplace(s), Natural Gas
Cooling
- Central Air, Electric
Appliances
- Included: Dishwasher, Disposal, Dryer, Gas Range, Gas Water Heater, Microwave, Refrigerator, Stainless Steel Appliance(s), Washer, Wine Refrigerator
- Laundry: Electric Dryer Hookup, Laundry Room, Sink, Upper Level, Washer Hookup
Features
- Bookcases, Breakfast Bar, Ceiling Fan(s), Chandelier, Crown Molding, Double Vanity, Granite Counters, Pantry, Room Over Garage, Second Primary Bedroom, Smart Camera(s)/Recording, Smooth Ceilings, Vaulted Ceiling(s), Walk-In Closet(s), Walk-In Shower, Water Closet
- Flooring: Carpet, Ceramic Tile, Hardwood
- Doors: Sliding Doors, Storm Door(s)
- Windows: Bay Window(s), Blinds, Screens
- Basement: Exterior Entry, Crawl Space, Workshop
- Number of fireplaces: 1
Interior area
- Total structure area: 3,923
- Total interior livable area: 3,923 sqft
- Finished area above ground: 3,694
- Finished area below ground: 229
Property
Parking
- Total spaces: 4
- Parking features: Attached, Concrete, Electric Vehicle Charging Station(s), Garage, Garage Door Opener, Garage Faces Side, Off Street, Parking Pad
- Attached garage spaces: 2
- Uncovered spaces: 2
Features
- Levels: Two
- Stories: 2
- Patio & porch: Covered, Deck, Front Porch, Screened
- Exterior features: Fenced Yard, Private Yard, Rain Gutters, Smart Camera(s)/Recording
- Has spa: Yes
- Fencing: Back Yard, Full, Gate, Wrought Iron
- Has view: Yes
- View description: Trees/Woods
Lot
- Size: 0.35 Acres
- Features: Back Yard, Corner Lot, Front Yard, Hardwood Trees, Landscaped, Sloped Down, Sprinklers In Front
Details
- Parcel number: 0797215232
- Special conditions: Seller Licensed Real Estate Professional,Standard
Construction
Type & style
- Home type: SingleFamily
- Architectural style: Traditional
- Property subtype: Single Family Residence, Residential
Materials
- Fiber Cement
- Foundation: Brick/Mortar, Pillar/Post/Pier
- Roof: Shingle, Asphalt
Condition
- New construction: No
- Year built: 1989
Utilities & green energy
- Sewer: Public Sewer
- Water: Public
- Utilities for property: Cable Connected, Electricity Connected, Natural Gas Connected, Sewer Connected, Water Connected
Community & neighborhood
Location
- Region: Raleigh
- Subdivision: Brookhaven
Other
Other facts
- Road surface type: Asphalt, Paved
Price history
| Date | Event | Price |
|---|---|---|
| 12/30/2025 | Sold | $875,000$223/sqft |
Source: | ||
| 11/30/2025 | Pending sale | $875,000$223/sqft |
Source: | ||
| 11/22/2025 | Price change | $875,000-2.8%$223/sqft |
Source: | ||
| 11/7/2025 | Price change | $900,000-7.7%$229/sqft |
Source: | ||
| 10/26/2025 | Price change | $975,000-2%$249/sqft |
Source: | ||
Public tax history
| Year | Property taxes | Tax assessment |
|---|---|---|
| 2025 | $7,766 +0.4% | $888,224 |
| 2024 | $7,734 +24% | $888,224 +55.7% |
| 2023 | $6,239 +7.6% | $570,591 |
Find assessor info on the county website
Neighborhood: Northwest Raleigh
Nearby schools
GreatSchools rating
- 8/10Jeffreys Grove ElementaryGrades: PK-5Distance: 0.4 mi
- 6/10Oberlin Middle SchoolGrades: 6-8Distance: 4.1 mi
- 6/10Sanderson HighGrades: 9-12Distance: 2.4 mi
Schools provided by the listing agent
- Elementary: Wake - Jeffreys Grove
- Middle: Wake - Oberlin
- High: Wake - Sanderson
Source: Doorify MLS. This data may not be complete. We recommend contacting the local school district to confirm school assignments for this home.
Get a cash offer in 3 minutes
Find out how much your home could sell for in as little as 3 minutes with a no-obligation cash offer.
Estimated market value$872,100
Get a cash offer in 3 minutes
Find out how much your home could sell for in as little as 3 minutes with a no-obligation cash offer.
Estimated market value
$872,100
