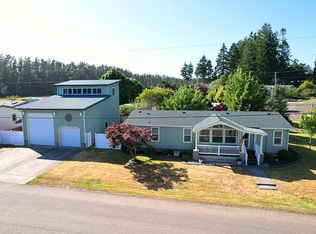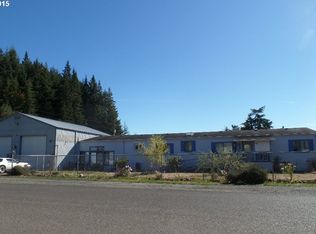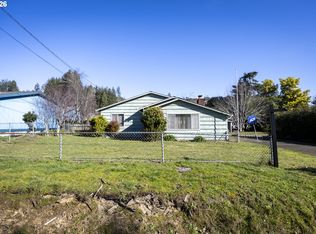Sold
$425,000
630 Woodland Rd, Lakeside, OR 97449
3beds
1,832sqft
Residential, Manufactured Home
Built in 1994
0.77 Acres Lot
$427,500 Zestimate®
$232/sqft
$2,546 Estimated rent
Home value
$427,500
$346,000 - $530,000
$2,546/mo
Zestimate® history
Loading...
Owner options
Explore your selling options
What's special
Back on the market at no fault of the home. Buyer unable to perform on financial grounds. Just in time for Lakeside, Oregon living, this well maintained 1994 Doublewide manufactured home boasts 1800+ sq feet of living space with excellent flow. Large primary bedroom with huge en suite and walk in closet on one end of the home with 2 generous sized bedrooms on the other. The second bathroom with a tub and shower is conveniently right next to the 2nd and 3rd bedrooms. The large living room is approx. 15x25 and opens up to the dining room and the front decks of the home. These large decks overlook the city of Lakeside. The dining room flows into the open floor plan kitchen, pantry, and laundry areas. Through the laundry room, you go out to the rear covered deck. Great for get gathering with friends and relatives out of the wind. This large level lot, that is above street level boasts a huge, detached shop with three large doors, measuring 8ft, 10ft, and 12ft tall, into a cavernous 38.5ft deep by 40ft wide metal shop with an elevated loft above the 8ft door section of this shop. The 8ft garage door is powered. The entire shop has a poured concrete slab with which it was built on. There is also a large level RV/Car parking area and a carport for extra parking. Complete with all power, water and plug-ins. Contact your agent today for a showing as this one will not last!
Zillow last checked: 8 hours ago
Listing updated: September 29, 2025 at 09:03am
Listed by:
Paul West 503-481-1690,
eXp Realty, LLC
Bought with:
Paul West, 201243969
eXp Realty, LLC
Source: RMLS (OR),MLS#: 578943255
Facts & features
Interior
Bedrooms & bathrooms
- Bedrooms: 3
- Bathrooms: 2
- Full bathrooms: 2
- Main level bathrooms: 2
Primary bedroom
- Features: Bathroom, Closet, Ensuite, Walkin Closet, Wallto Wall Carpet
- Level: Main
- Area: 168
- Dimensions: 12 x 14
Bedroom 2
- Features: Closet
- Level: Main
- Area: 130
- Dimensions: 13 x 10
Bedroom 3
- Features: Closet
- Level: Main
- Area: 120
- Dimensions: 12 x 10
Dining room
- Level: Main
- Area: 132
- Dimensions: 12 x 11
Family room
- Features: Exterior Entry, Wallto Wall Carpet
- Level: Main
Kitchen
- Features: Pantry, Free Standing Range, Free Standing Refrigerator, Sink, Vinyl Floor
- Level: Main
Living room
- Features: Wallto Wall Carpet
- Level: Main
- Area: 375
- Dimensions: 15 x 25
Heating
- Forced Air
Cooling
- None
Appliances
- Included: Dishwasher, Free-Standing Range, Free-Standing Refrigerator, Range Hood, Washer/Dryer, Electric Water Heater
- Laundry: Laundry Room
Features
- High Speed Internet, Closet, Pantry, Sink, Bathroom, Walk-In Closet(s), Kitchen Island
- Flooring: Wall to Wall Carpet, Vinyl
- Windows: Vinyl Frames
- Basement: Crawl Space
- Furnished: Yes
Interior area
- Total structure area: 1,832
- Total interior livable area: 1,832 sqft
Property
Parking
- Total spaces: 1
- Parking features: Carport, Driveway, RV Access/Parking, RV Boat Storage, Detached, Extra Deep Garage
- Garage spaces: 1
- Has carport: Yes
- Has uncovered spaces: Yes
Accessibility
- Accessibility features: Bathroom Cabinets, Builtin Lighting, Main Floor Bedroom Bath, Minimal Steps, One Level, Parking, Walkin Shower, Accessibility
Features
- Stories: 1
- Patio & porch: Covered Deck, Deck
- Exterior features: RV Hookup, Exterior Entry
- Has view: Yes
- View description: City, Territorial, Trees/Woods
Lot
- Size: 0.77 Acres
- Features: Bluff, Gentle Sloping, Level, Private, Trees, SqFt 20000 to Acres1
Details
- Additional structures: CoveredArena, RVHookup, RVBoatStorage, Workshop
- Parcel number: 7473700
- Other equipment: Satellite Dish
Construction
Type & style
- Home type: MobileManufactured
- Property subtype: Residential, Manufactured Home
Materials
- Block, Other, T111 Siding, Wood Siding
- Foundation: Block, Other
- Roof: Composition
Condition
- Resale
- New construction: No
- Year built: 1994
Utilities & green energy
- Sewer: Public Sewer
- Water: Public
- Utilities for property: Cable Connected
Community & neighborhood
Security
- Security features: None
Location
- Region: Lakeside
Other
Other facts
- Body type: Double Wide
- Listing terms: Cash,Conventional,FHA,USDA Loan,VA Loan
- Road surface type: Gravel, Paved
Price history
| Date | Event | Price |
|---|---|---|
| 9/29/2025 | Sold | $425,000-1.2%$232/sqft |
Source: | ||
| 8/14/2025 | Pending sale | $429,990$235/sqft |
Source: | ||
| 7/3/2025 | Listed for sale | $429,990$235/sqft |
Source: | ||
| 5/27/2025 | Pending sale | $429,990$235/sqft |
Source: | ||
| 5/19/2025 | Listed for sale | $429,990$235/sqft |
Source: | ||
Public tax history
| Year | Property taxes | Tax assessment |
|---|---|---|
| 2024 | $2,083 +16.3% | $501,470 -3.4% |
| 2023 | $1,791 +0.6% | $519,000 +9.2% |
| 2022 | $1,779 -5.7% | $475,460 +46.3% |
Find assessor info on the county website
Neighborhood: 97449
Nearby schools
GreatSchools rating
- 3/10North Bay Elementary SchoolGrades: K-5Distance: 5.9 mi
- 7/10North Bend Middle SchoolGrades: 6-8Distance: 13.1 mi
- 7/10North Bend Senior High SchoolGrades: 9-12Distance: 12.9 mi
Schools provided by the listing agent
- Elementary: North Bay
- Middle: North Bend
- High: North Bend
Source: RMLS (OR). This data may not be complete. We recommend contacting the local school district to confirm school assignments for this home.


