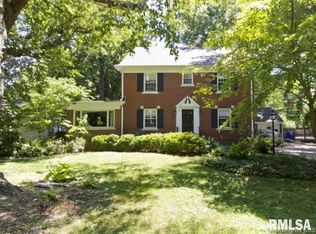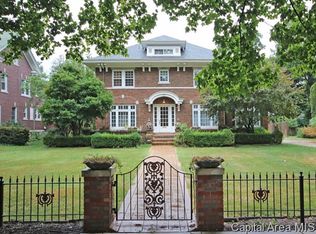On the Boulevard! Tremendous space in this 5 bedroom, 3.5 bathroom home! Main floor master is handicap accessible, or makes a great playroom/craft room/additional office space. So many updates in the last 4 years--from behind the scenes big things (boiler, AC, electrical, sump pump, etc) to interior beautification and fresh touches (all repainted, new carpet, refinished hardwood floors, entry tile, front door, sliding door, bathrooms and kitchen). You'll love the convenient location and proximity to Washington Park! There is even an attached greenhouse for the gardener in you! Won't last long! Square footage believed to be accurate, but is not warranted.
This property is off market, which means it's not currently listed for sale or rent on Zillow. This may be different from what's available on other websites or public sources.

