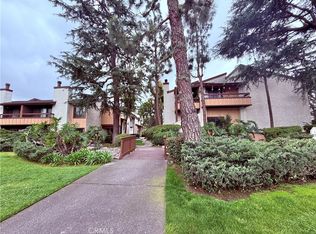This expansive corner unit condo offers generous living space in a prime location near the Shops at Santa Anita, Santa Anita Park Racetrack, and top-rated schools. Tucked within a charming community with courtyard pathways and staircases, this upper-level home welcomes you into a large living room with wood-like flooring throughout and a cozy gas fireplace. The open layout flows into a spacious dining area and a well-appointed kitchen featuring abundant cabinetry, an electric stove, microwave, dishwasher, refrigerator, and a vegetable sink. A pass-through bar counter connects the kitchen to the living room for easy entertaining. This unit offers three bedrooms, including a large front bedroom with dual closets, a second good-sized bedroom down the hall, and a generous primary suite featuring a ceiling fan, walk-in closet, and ensuite bath with an oversized vanity, seated makeup area, and a tub/shower combination. The second bathroom includes a tile shower and single-sink vanity. Additional features include two covered carport parking spaces, a secure storage unit, and access to a gated pool area with lounge seating -- ideal for enjoying Southern California sunshine. Don't miss this opportunity for comfort and convenience in a highly desirable Arcadia location!
Condo for rent
$3,700/mo
630 W Huntington Dr UNIT 235, Arcadia, CA 91007
3beds
1,703sqft
Price may not include required fees and charges.
Important information for renters during a state of emergency. Learn more.
Condo
Available now
Cats, small dogs OK
Central air, ceiling fan
Common area laundry
2 Carport spaces parking
Central, fireplace
What's special
Gated pool areaCorner unitCozy gas fireplaceEnsuite bathOpen layoutLounge seatingCeiling fan
- 30 days
- on Zillow |
- -- |
- -- |
Travel times
Prepare for your first home with confidence
Consider a first-time homebuyer savings account designed to grow your down payment with up to a 6% match & 4.15% APY.
Facts & features
Interior
Bedrooms & bathrooms
- Bedrooms: 3
- Bathrooms: 2
- Full bathrooms: 1
- 3/4 bathrooms: 1
Rooms
- Room types: Dining Room
Heating
- Central, Fireplace
Cooling
- Central Air, Ceiling Fan
Appliances
- Included: Dishwasher, Microwave, Range, Refrigerator
- Laundry: Common Area, Shared
Features
- Bar, Breakfast Bar, Ceiling Fan(s), Primary Suite, Separate/Formal Dining Room, Storage, Tile Counters, Walk-In Closet(s)
- Flooring: Laminate
- Has fireplace: Yes
Interior area
- Total interior livable area: 1,703 sqft
Video & virtual tour
Property
Parking
- Total spaces: 2
- Parking features: Assigned, Carport, Covered, Other
- Has carport: Yes
- Details: Contact manager
Features
- Stories: 1
- Exterior features: Contact manager
- Has view: Yes
- View description: Contact manager
Details
- Parcel number: 5778001071
Construction
Type & style
- Home type: Condo
- Property subtype: Condo
Condition
- Year built: 1967
Utilities & green energy
- Utilities for property: Water
Building
Management
- Pets allowed: Yes
Community & HOA
Community
- Features: Pool
HOA
- Amenities included: Pool
Location
- Region: Arcadia
Financial & listing details
- Lease term: 12 Months
Price history
| Date | Event | Price |
|---|---|---|
| 6/3/2025 | Price change | $3,700-7.5%$2/sqft |
Source: CRMLS #P1-22230 | ||
| 5/14/2025 | Listed for rent | $4,000+35.6%$2/sqft |
Source: CRMLS #P1-22230 | ||
| 6/21/2023 | Listing removed | -- |
Source: Zillow Rentals | ||
| 6/15/2023 | Price change | $2,950-4.8%$2/sqft |
Source: Zillow Rentals | ||
| 6/6/2023 | Listed for rent | $3,100+24%$2/sqft |
Source: Zillow Rentals | ||
![[object Object]](https://photos.zillowstatic.com/fp/7de38393ca9f9945d0703f013794d6bc-p_i.jpg)
