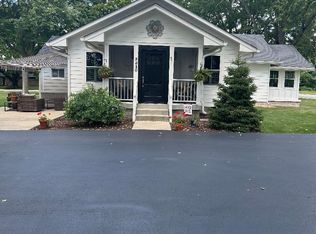Sold
$175,000
630 W Cutsinger Rd, Greenwood, IN 46143
3beds
960sqft
Residential, Single Family Residence
Built in 1966
0.4 Acres Lot
$201,100 Zestimate®
$182/sqft
$1,529 Estimated rent
Home value
$201,100
$189,000 - $213,000
$1,529/mo
Zestimate® history
Loading...
Owner options
Explore your selling options
What's special
Charming 3-bedroom, 1-bathroom ranch home in a quiet and friendly neighborhood. This well-maintained gem offers a cozy and inviting atmosphere with original character intact. Enjoy the spacious living areas, perfect for gatherings and relaxation. The backyard is ideal for outdoor activities and gardening. Conveniently located near everything Greenwood has to offer. This home presents a fantastic opportunity to personalize and make it your own. Washer and dryer less than 5 years old. Newer built in oven and new glass cook top stove. Don't miss out on this timeless beauty!
Zillow last checked: 8 hours ago
Listing updated: March 25, 2024 at 07:35am
Listing Provided by:
Scott Veerkamp 317-446-9398,
My Agent,
Rhonda Henderson 317-353-5116,
My Agent
Bought with:
Clifford Heidenreich
My Agent
Source: MIBOR as distributed by MLS GRID,MLS#: 21952194
Facts & features
Interior
Bedrooms & bathrooms
- Bedrooms: 3
- Bathrooms: 2
- Full bathrooms: 1
- 1/2 bathrooms: 1
- Main level bathrooms: 2
- Main level bedrooms: 3
Primary bedroom
- Features: Hardwood
- Level: Main
- Area: 180 Square Feet
- Dimensions: 15X12
Bedroom 2
- Features: Hardwood
- Level: Main
- Area: 132 Square Feet
- Dimensions: 12X11
Bedroom 3
- Features: Hardwood
- Level: Main
- Area: 110 Square Feet
- Dimensions: 11X10
Kitchen
- Features: Vinyl
- Level: Main
- Area: 190 Square Feet
- Dimensions: 19X10
Living room
- Features: Hardwood
- Level: Main
- Area: 300 Square Feet
- Dimensions: 20X15
Heating
- Forced Air
Cooling
- Has cooling: Yes
Appliances
- Included: Electric Cooktop, Dryer, Electric Water Heater, Oven, Refrigerator, Washer
Features
- Hardwood Floors, Ceiling Fan(s), Eat-in Kitchen
- Flooring: Hardwood
- Windows: Screens Some, Storms Some, Window Metal
- Has basement: No
Interior area
- Total structure area: 960
- Total interior livable area: 960 sqft
Property
Parking
- Total spaces: 2
- Parking features: Attached
- Attached garage spaces: 2
Features
- Levels: One
- Stories: 1
- Patio & porch: Patio, Porch
- Fencing: Fenced,Fence Full Rear
Lot
- Size: 0.40 Acres
- Features: Mature Trees, Trees-Small (Under 20 Ft)
Details
- Additional structures: Barn Storage
- Parcel number: 410507014004000030
- Horse amenities: None
Construction
Type & style
- Home type: SingleFamily
- Architectural style: Ranch
- Property subtype: Residential, Single Family Residence
Materials
- Stone
- Foundation: Block
Condition
- New construction: No
- Year built: 1966
Utilities & green energy
- Water: Private Well
Community & neighborhood
Location
- Region: Greenwood
- Subdivision: Lehigh Acres
Price history
| Date | Event | Price |
|---|---|---|
| 7/27/2025 | Listing removed | $1,795$2/sqft |
Source: Zillow Rentals Report a problem | ||
| 7/14/2025 | Listed for rent | $1,795$2/sqft |
Source: Zillow Rentals Report a problem | ||
| 3/22/2024 | Sold | $175,000-12.5%$182/sqft |
Source: | ||
| 1/24/2024 | Pending sale | $200,000$208/sqft |
Source: | ||
| 1/12/2024 | Listed for sale | $200,000$208/sqft |
Source: | ||
Public tax history
| Year | Property taxes | Tax assessment |
|---|---|---|
| 2024 | $591 +2% | $153,800 +4% |
| 2023 | $579 +2% | $147,900 +4.7% |
| 2022 | $568 +2% | $141,300 +21% |
Find assessor info on the county website
Neighborhood: 46143
Nearby schools
GreatSchools rating
- 7/10Center Grove Elementary SchoolGrades: K-5Distance: 3.9 mi
- 8/10Center Grove Middle School CentralGrades: 6-8Distance: 4 mi
- 10/10Center Grove High SchoolGrades: 9-12Distance: 4 mi
Get a cash offer in 3 minutes
Find out how much your home could sell for in as little as 3 minutes with a no-obligation cash offer.
Estimated market value
$201,100
Get a cash offer in 3 minutes
Find out how much your home could sell for in as little as 3 minutes with a no-obligation cash offer.
Estimated market value
$201,100
