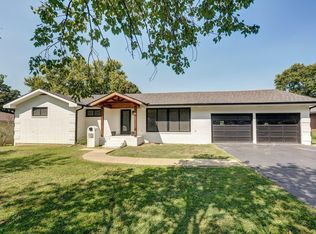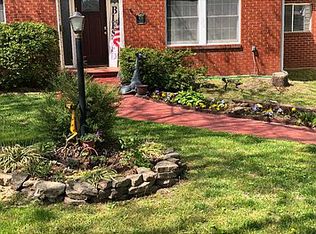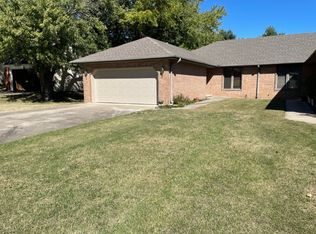Closed
Price Unknown
630 Valley View Drive, Mt Vernon, MO 65712
3beds
2,181sqft
Single Family Residence
Built in 1961
0.76 Acres Lot
$305,500 Zestimate®
$--/sqft
$1,559 Estimated rent
Home value
$305,500
$287,000 - $324,000
$1,559/mo
Zestimate® history
Loading...
Owner options
Explore your selling options
What's special
LOCATION, LOCATION, LOCATION! Beautiful brick walk-out basement home, in a great neighborhood! 3 BR 2.5 Bath home with 2181 finished sf on the main floor & 1633 unfinished sf in the basement. Enjoy the country feel with this large lot, on the edge of town, with no homes behind you. Two large living areas, one with a wood burning fireplace. Great kitchen with a cool 60's vibe. You will love the dining booth! Nice master suite with a walk-in shower & a covered, screened-in deck to enjoy your morning coffee. Lots of storage in this home. All rooms are large. Enjoy relaxing on the patio, overlooking the large backyard. This home has been well maintained & it shows! Award-winning Mt. Vernon school district is a plus. Easy access to I-44 to Springfield, Monett, or Joplin. Approximately 45 minutes to Stockton or Table Rock Lakes & just over an hour to Branson!
Zillow last checked: 8 hours ago
Listing updated: August 02, 2024 at 02:58pm
Listed by:
Kimberly D Rinker 417-466-5444,
Murney Associates - Primrose
Bought with:
Kimberly D Rinker, 1999118527
Murney Associates - Primrose
Source: SOMOMLS,MLS#: 60251083
Facts & features
Interior
Bedrooms & bathrooms
- Bedrooms: 3
- Bathrooms: 3
- Full bathrooms: 2
- 1/2 bathrooms: 1
Heating
- Forced Air, Natural Gas
Cooling
- Central Air
Appliances
- Included: Electric Cooktop, Dishwasher, Disposal, Gas Water Heater, Refrigerator, Built-In Electric Oven
Features
- High Speed Internet, Laminate Counters, Walk-in Shower
- Flooring: Carpet, Hardwood, Tile
- Has basement: No
- Has fireplace: Yes
- Fireplace features: Living Room, Wood Burning
Interior area
- Total structure area: 3,814
- Total interior livable area: 2,181 sqft
- Finished area above ground: 2,181
- Finished area below ground: 0
Property
Parking
- Total spaces: 2
- Parking features: Garage Door Opener, Garage Faces Front
- Attached garage spaces: 2
Features
- Levels: One
- Stories: 1
- Patio & porch: Covered, Deck, Patio, Screened
- Exterior features: Rain Gutters
Lot
- Size: 0.76 Acres
- Dimensions: 92 x 358
- Features: Landscaped, Paved
Details
- Additional structures: Shed(s)
- Parcel number: 099030004003004000
Construction
Type & style
- Home type: SingleFamily
- Architectural style: Ranch
- Property subtype: Single Family Residence
Materials
- Brick
- Foundation: Block
- Roof: Composition
Condition
- Year built: 1961
Utilities & green energy
- Sewer: Public Sewer
- Water: Public
Community & neighborhood
Security
- Security features: Security System
Location
- Region: Mount Vernon
- Subdivision: Lawrence-Not in List
Other
Other facts
- Listing terms: Cash,Conventional,FHA,VA Loan
- Road surface type: Asphalt
Price history
| Date | Event | Price |
|---|---|---|
| 10/27/2023 | Sold | -- |
Source: | ||
| 9/12/2023 | Pending sale | $295,000$135/sqft |
Source: | ||
| 9/2/2023 | Listed for sale | $295,000$135/sqft |
Source: | ||
Public tax history
| Year | Property taxes | Tax assessment |
|---|---|---|
| 2024 | $1,326 +0.4% | $26,730 |
| 2023 | $1,321 +7.2% | $26,730 +7.2% |
| 2022 | $1,233 -0.1% | $24,930 |
Find assessor info on the county website
Neighborhood: 65712
Nearby schools
GreatSchools rating
- NAMount Vernon Elementary SchoolGrades: K-2Distance: 0.7 mi
- 4/10Mt. Vernon Middle SchoolGrades: 6-8Distance: 0.8 mi
- 7/10Mt. Vernon High SchoolGrades: 9-12Distance: 1 mi
Schools provided by the listing agent
- Elementary: Mt Vernon
- Middle: Mt Vernon
- High: Mt Vernon
Source: SOMOMLS. This data may not be complete. We recommend contacting the local school district to confirm school assignments for this home.


