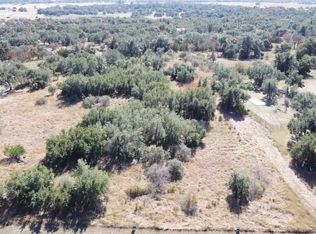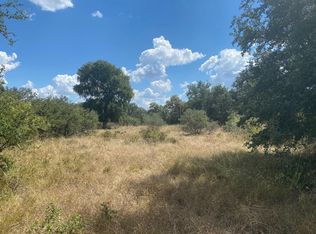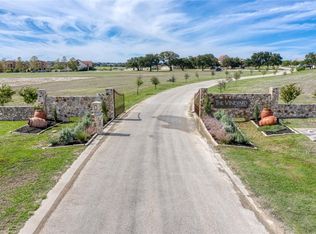Closed
Price Unknown
630 Strada Luca, Florence, TX 76527
3beds
2,959sqft
Single Family Residence
Built in 2023
2.32 Acres Lot
$1,021,800 Zestimate®
$--/sqft
$3,615 Estimated rent
Home value
$1,021,800
$950,000 - $1.10M
$3,615/mo
Zestimate® history
Loading...
Owner options
Explore your selling options
What's special
Welcome to 630 Strada Luca, a stunning residence nestled in the picturesque community of The Vineyard at Florence, Texas. This immaculate property offers a perfect fusion of modern luxury and charming countryside living.
Step inside this beautifully designed home to discover an open-concept layout that seamlessly blends elegance with functionality. The spacious living area features high ceilings, large windows allowing ample natural light, and a cozy fireplace floor to ceiling fireplace, creating a warm and inviting atmosphere for relaxing or entertaining guests.
The gourmet kitchen is a chef's dream, boasting top-of-the-line appliances, sleek countertops, and ample storage space with a pantry room. The adjacent dining area provides a perfect setting for hosting intimate dinners or larger gatherings.The laundry is well-equipped with laundry sink and ample storage space.
The primary suite is a true retreat, offering tranquility and comfort with its generous space, a spa-like en-suite bathroom, and bedroom with oversized walk-in closet to customize to your liking. Additional bedrooms provide flexible accommodation options for family and guests.
Outside, the expansive backyard and covered patio with gourmet outdoor kitchen create an ideal space for enjoying the serene surroundings and hosting outdoor activities.
The Vineyard at Florence community itself is a haven for nature enthusiasts, with access to scenic trails, parks, and community amenities, all set against the backdrop of Texas Hill Country.
Come and experience the epitome of refined country living at 630 Strada Luca—where modern elegance meets natural beauty.
Zillow last checked: 8 hours ago
Listing updated: April 12, 2024 at 09:18am
Listed by:
Tracee A. Washington 512-817-9110,
2TX Realty,
Heath Griffing 254-624-0007,
2TX Realty
Bought with:
Heath Griffing, TREC #0614058
2TX Realty
Tracee A. Washington, TREC #0606126
2TX Realty
Source: Central Texas MLS,MLS#: 528632 Originating MLS: Williamson County Association of REALTORS
Originating MLS: Williamson County Association of REALTORS
Facts & features
Interior
Bedrooms & bathrooms
- Bedrooms: 3
- Bathrooms: 3
- Full bathrooms: 3
Heating
- Multiple Heating Units
Cooling
- 2 Units
Appliances
- Included: Dishwasher, Gas Range, Some Gas Appliances, Built-In Oven, Cooktop, Range
- Laundry: Laundry Room
Features
- All Bedrooms Down, Ceiling Fan(s), Double Vanity, Garden Tub/Roman Tub, High Ceilings, Home Office, Multiple Closets, Open Floorplan, Pull Down Attic Stairs, Recessed Lighting, Storage, Vaulted Ceiling(s), Walk-In Closet(s), Breakfast Bar, Custom Cabinets, Eat-in Kitchen, Granite Counters, Kitchen Island, Kitchen/Family Room Combo, Kitchen/Dining Combo, Pantry
- Flooring: Tile
- Windows: Double Pane Windows
- Attic: Pull Down Stairs
- Number of fireplaces: 1
- Fireplace features: Living Room
Interior area
- Total interior livable area: 2,959 sqft
Property
Parking
- Total spaces: 3
- Parking features: Attached, Garage
- Attached garage spaces: 3
Features
- Levels: One
- Stories: 1
- Patio & porch: Covered, Patio
- Exterior features: Covered Patio, Outdoor Kitchen, Rain Gutters, Propane Tank - Owned
- Pool features: Community, Infinity, Outdoor Pool
- Fencing: None
- Has view: Yes
- View description: None
- Body of water: None
Lot
- Size: 2.32 Acres
Details
- Parcel number: R492206
- Special conditions: Builder Owned
Construction
Type & style
- Home type: SingleFamily
- Architectural style: Hill Country,Spanish/Mediterranean
- Property subtype: Single Family Residence
Materials
- Masonry
- Foundation: Slab
- Roof: Metal
Condition
- Under Construction
- New construction: Yes
- Year built: 2023
Details
- Builder name: KCE HOMES
Utilities & green energy
- Water: Public
- Utilities for property: Electricity Available, Fiber Optic Available, Natural Gas Available, High Speed Internet Available, Propane
Community & neighborhood
Security
- Security features: Gated Community, Controlled Access
Community
- Community features: Clubhouse, Fitness Center, Community Pool, Gated
Location
- Region: Florence
- Subdivision: Vineyard At Florence Sec 01
Other
Other facts
- Listing agreement: Exclusive Right To Sell
- Listing terms: Cash,Conventional,FHA,Texas Vet,VA Loan
- Road surface type: Paved
Price history
| Date | Event | Price |
|---|---|---|
| 4/12/2024 | Sold | -- |
Source: | ||
| 4/12/2024 | Pending sale | $1,175,000$397/sqft |
Source: | ||
| 2/5/2024 | Contingent | $1,175,000$397/sqft |
Source: | ||
| 12/29/2023 | Listed for sale | $1,175,000+432.3%$397/sqft |
Source: | ||
| 4/6/2023 | Listing removed | -- |
Source: NTREIS #20004911 Report a problem | ||
Public tax history
| Year | Property taxes | Tax assessment |
|---|---|---|
| 2025 | $14,835 +19.5% | $1,041,930 +34.6% |
| 2024 | $12,414 +394.1% | $773,825 +266.1% |
| 2023 | $2,512 +45.4% | $211,361 +63.1% |
Find assessor info on the county website
Neighborhood: 76527
Nearby schools
GreatSchools rating
- 4/10Florence Elementary SchoolGrades: PK-5Distance: 3.9 mi
- 5/10Florence Middle SchoolGrades: 6-8Distance: 3.7 mi
- 4/10Florence High SchoolGrades: 9-12Distance: 3.9 mi
Schools provided by the listing agent
- District: Florence ISD
Source: Central Texas MLS. This data may not be complete. We recommend contacting the local school district to confirm school assignments for this home.
Get a cash offer in 3 minutes
Find out how much your home could sell for in as little as 3 minutes with a no-obligation cash offer.
Estimated market value$1,021,800
Get a cash offer in 3 minutes
Find out how much your home could sell for in as little as 3 minutes with a no-obligation cash offer.
Estimated market value
$1,021,800


