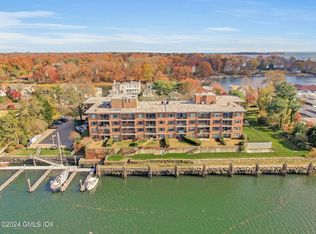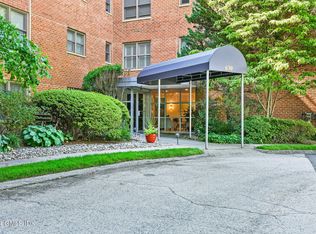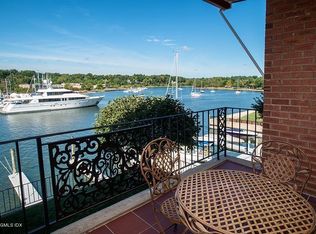Complete gut renovation-2018-there is no other true 1 bedroom unit that has been this recently renovated and to this extent currently on the market in this building.Owner did a complete overhaul of this stunning one bedroom,new floors, new kitchen, new bathrooms- finished in marble, with the powder room made larger. All new lighting fixtures and new AC units with custom wood covers, new windows and patio slider leading to private terrace w/ views of Steamboat Road. This is a magnificent turn-key property just steps from Greenwich Harbor and walking distance to the Metro North train station and Greenwich Avenue. Common charges include heat, water, gas, trash removal, landscaping, snow removal, live-in superintendent and co-op taxes for the unit. Private boat slips & storage unit available.
This property is off market, which means it's not currently listed for sale or rent on Zillow. This may be different from what's available on other websites or public sources.




