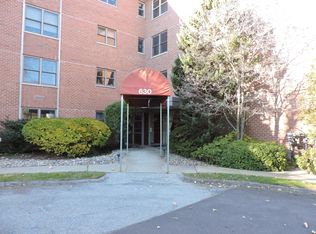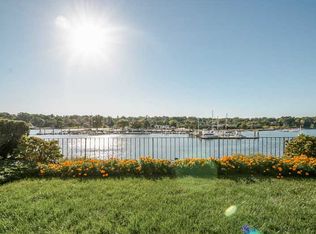Premiere in-town location, offers beautiful water views in an expansive three-bedroom, three-full bath Co-op, minutes from Greenwich Avenue and trains. Showcases a wonderful slate terrace overlooking the harbor, an ideal spot to enjoy a morning coffee or evening cocktail as boats pass by. Flexible floor plan features parquet wood floors, butler's pantry and abundant storage. Large living room with sliding doors to terrace, sunny eat-in kitchen, adjacent dining room and/or family room, master suite includes multiple closets and lovely water vistas; en-suite bedroom with built-in bookcases, double bedroom and hall bath. Enjoy this spacious co-op or customize to your specifications. One garage parking space is included and possible boat slip available by application.
This property is off market, which means it's not currently listed for sale or rent on Zillow. This may be different from what's available on other websites or public sources.

