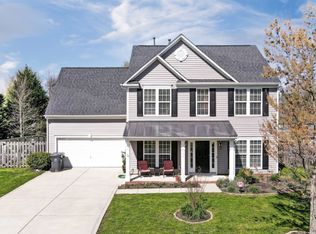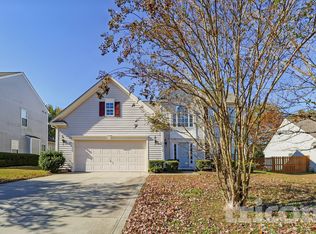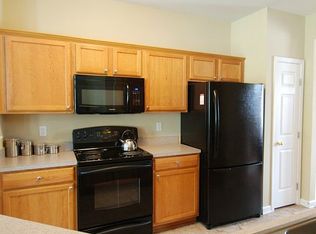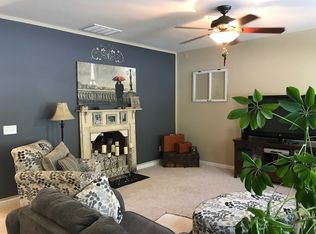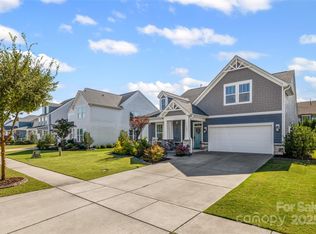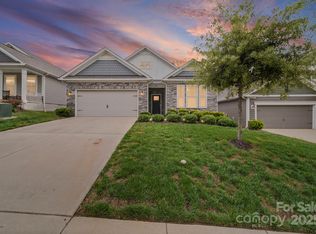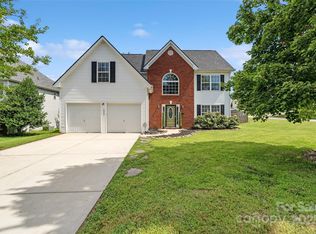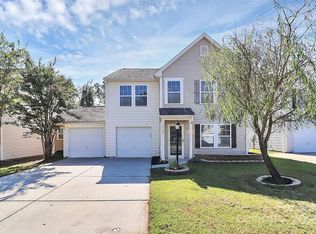Well Maintained ranch with upper level room in a fantastic location close to Lake Wylie, Clover School, shopping and restaurants! Open floorplan features spacious great room with fireplace / gas logs; kitchen with stainless appliances, pantry, bar and lots of counter space and cabinetry. Breakfast area adjoins the kitchen and leads out to a level, private, fenced back yard that backs up to wooded area with patio for entertaining. Split-bedroom plan, formal dining room and separate laundry room. Primary bedroom with tray ceiling, walk-in closet and view of the woods behind the house. Primary Bath has Freestanding Bathtub / shower. Large upper level room. 2021 LVT Floors Installed; 2021 House Re-piped; 2022 Fence Installed; 2022 Granite Countertops Installed; 2022 Bathrooms Remodeled; 2022 Covered Porch Addition; 2024 Carpet Replaced. Community features in-ground pool and playground. For the 26-27 school year, the new high school assignment will be LWHS.
Active
Price cut: $5K (11/21)
$419,900
630 Springhouse Pl, Clover, SC 29710
3beds
2,030sqft
Est.:
Single Family Residence
Built in 2005
0.22 Acres Lot
$416,700 Zestimate®
$207/sqft
$44/mo HOA
What's special
Large upper level roomKitchen with stainless appliancesCovered porch additionBreakfast areaView of the woodsSplit-bedroom planSeparate laundry room
- 190 days |
- 1,019 |
- 56 |
Zillow last checked: 8 hours ago
Listing updated: January 05, 2026 at 09:17am
Listing Provided by:
Theresa Wieseler TheresaHomesNCSC@gmail.com,
Carolina Homes Connection, LLC
Source: Canopy MLS as distributed by MLS GRID,MLS#: 4278014
Tour with a local agent
Facts & features
Interior
Bedrooms & bathrooms
- Bedrooms: 3
- Bathrooms: 2
- Full bathrooms: 2
- Main level bedrooms: 3
Primary bedroom
- Level: Main
Bedroom s
- Level: Main
Bathroom full
- Level: Main
Bonus room
- Level: Upper
Breakfast
- Level: Main
Dining room
- Level: Main
Great room
- Level: Main
Kitchen
- Level: Main
Laundry
- Level: Main
Heating
- Forced Air, Natural Gas
Cooling
- Ceiling Fan(s), Central Air
Appliances
- Included: Dishwasher, Disposal, Electric Oven, Electric Range, Gas Water Heater, Microwave, Plumbed For Ice Maker, Refrigerator, Self Cleaning Oven
- Laundry: Electric Dryer Hookup, Laundry Room, Main Level, Washer Hookup
Features
- Open Floorplan, Pantry, Walk-In Closet(s), Other - See Remarks
- Flooring: Carpet, Other
- Windows: Insulated Windows
- Has basement: No
- Attic: Pull Down Stairs
- Fireplace features: Gas Log, Great Room
Interior area
- Total structure area: 2,030
- Total interior livable area: 2,030 sqft
- Finished area above ground: 2,030
- Finished area below ground: 0
Video & virtual tour
Property
Parking
- Total spaces: 2
- Parking features: Attached Garage, Garage on Main Level
- Attached garage spaces: 2
Features
- Levels: 1 Story/F.R.O.G.
- Patio & porch: Covered, Front Porch, Patio
- Pool features: Community
- Fencing: Back Yard,Fenced
Lot
- Size: 0.22 Acres
- Dimensions: 70 x 119 x 91 x 125
- Features: Level
Details
- Parcel number: 5590101152
- Zoning: RD-II
- Special conditions: Standard
Construction
Type & style
- Home type: SingleFamily
- Architectural style: Transitional
- Property subtype: Single Family Residence
Materials
- Vinyl
- Foundation: Slab
Condition
- New construction: No
- Year built: 2005
Utilities & green energy
- Sewer: County Sewer
- Water: County Water
Community & HOA
Community
- Features: Playground, Sidewalks, Street Lights
- Security: Carbon Monoxide Detector(s), Security System
- Subdivision: Autumn Cove at Lake Wylie
HOA
- Has HOA: Yes
- HOA fee: $525 annually
- HOA name: Cedar Management
- HOA phone: 877-252-3327
Location
- Region: Clover
Financial & listing details
- Price per square foot: $207/sqft
- Tax assessed value: $285,478
- Date on market: 7/15/2025
- Cumulative days on market: 190 days
- Listing terms: Cash,Conventional,FHA,USDA Loan,VA Loan
- Exclusions: Lanscape Lightings
- Road surface type: Concrete
Estimated market value
$416,700
$396,000 - $438,000
$2,225/mo
Price history
Price history
| Date | Event | Price |
|---|---|---|
| 11/21/2025 | Price change | $419,900-1.2%$207/sqft |
Source: | ||
| 7/16/2025 | Listed for sale | $424,900+46.5%$209/sqft |
Source: | ||
| 2/2/2021 | Sold | $290,000+3.6%$143/sqft |
Source: | ||
| 1/6/2021 | Contingent | $280,000$138/sqft |
Source: Canopy MLS as distributed by MLS GRID #3691692 Report a problem | ||
| 12/22/2020 | Pending sale | $280,000$138/sqft |
Source: Coldwell Banker Realty #3691692 Report a problem | ||
Public tax history
Public tax history
| Year | Property taxes | Tax assessment |
|---|---|---|
| 2025 | -- | -- |
| 2024 | -- | -- |
| 2023 | -- | -- |
Find assessor info on the county website
BuyAbility℠ payment
Est. payment
$2,406/mo
Principal & interest
$2030
Property taxes
$185
Other costs
$191
Climate risks
Neighborhood: 29710
Nearby schools
GreatSchools rating
- 7/10Crowders Creek Elementary SchoolGrades: PK-5Distance: 0.3 mi
- 5/10Oakridge Middle SchoolGrades: 6-8Distance: 1.8 mi
- 9/10Clover High SchoolGrades: 9-12Distance: 5.2 mi
Schools provided by the listing agent
- Elementary: Crowders Creek
- Middle: Oakridge
- High: Clover
Source: Canopy MLS as distributed by MLS GRID. This data may not be complete. We recommend contacting the local school district to confirm school assignments for this home.
- Loading
- Loading
