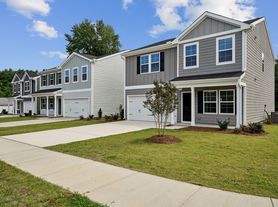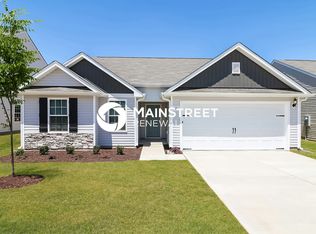Brand new 3 bedroom 2.5 bath townhome with one car garage located in popular Harpers Glen in Wendell. Enjoy a short drive to downtown Wendell or Wendell falls area. This community has great amenities such play ground and pool, great for summer time. All 3 bedrooms are located on top floor. First floor offers a bonus/flex space that is perfect for an office or second TV area. Laundry located on top floor and washer and dryer come with the rental. Call today for more information.
12 month lease or longer. tenants responsible for utilities, following HOA rules and keeping the home clean. Renters insurance required.
Townhouse for rent
Accepts Zillow applications
$1,795/mo
630 Silverado Sunset Loop, Wendell, NC 27591
3beds
1,565sqft
Price may not include required fees and charges.
Townhouse
Available now
No pets
Central air
In unit laundry
Attached garage parking
Forced air
What's special
One car garage
- 23 days |
- -- |
- -- |
Travel times
Facts & features
Interior
Bedrooms & bathrooms
- Bedrooms: 3
- Bathrooms: 3
- Full bathrooms: 2
- 1/2 bathrooms: 1
Heating
- Forced Air
Cooling
- Central Air
Appliances
- Included: Dishwasher, Dryer, Freezer, Microwave, Oven, Refrigerator, Washer
- Laundry: In Unit
Features
- Flooring: Carpet, Hardwood
Interior area
- Total interior livable area: 1,565 sqft
Property
Parking
- Parking features: Attached
- Has attached garage: Yes
- Details: Contact manager
Features
- Exterior features: Heating system: Forced Air
Details
- Parcel number: 1370B
Construction
Type & style
- Home type: Townhouse
- Property subtype: Townhouse
Building
Management
- Pets allowed: No
Community & HOA
Location
- Region: Wendell
Financial & listing details
- Lease term: 1 Year
Price history
| Date | Event | Price |
|---|---|---|
| 10/23/2025 | Listed for rent | $1,795$1/sqft |
Source: Zillow Rentals | ||
| 10/21/2025 | Sold | $255,000$163/sqft |
Source: | ||
| 9/22/2025 | Pending sale | $255,000-3.8%$163/sqft |
Source: | ||
| 9/15/2025 | Price change | $264,990+3.9%$169/sqft |
Source: | ||
| 9/5/2025 | Pending sale | $255,000-1.9%$163/sqft |
Source: | ||

