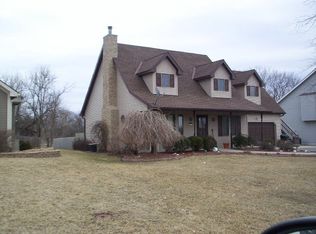Walking distance to the Lawson schools! This absolutely gorgeous ranch home features an open floor plan, spacious living room with wood floors & fireplace, + a big kitchen/dining area. There are 3 bedrooms on the main level along with 2 bathrooms. The finished basement has a huge open family room large enough for entertaining. Plus there is a 4th non conforming room and a full bath. Covered patio with a fenced in yard too! This home has it all!!! Move-in condition!
This property is off market, which means it's not currently listed for sale or rent on Zillow. This may be different from what's available on other websites or public sources.

