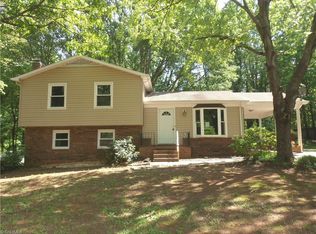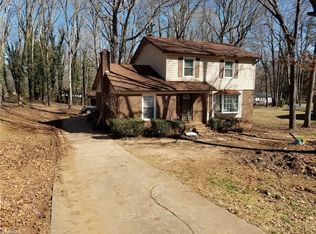Sold for $268,000
$268,000
630 Shellhabour Blvd, Rural Hall, NC 27045
3beds
1,926sqft
Stick/Site Built, Residential, Single Family Residence
Built in 1976
0.49 Acres Lot
$267,800 Zestimate®
$--/sqft
$1,836 Estimated rent
Home value
$267,800
$244,000 - $292,000
$1,836/mo
Zestimate® history
Loading...
Owner options
Explore your selling options
What's special
Beautiful split-level home in popular Temora Lake Estates—enjoy the best of both worlds with a peaceful, rural feel just minutes from everything Winston-Salem has to offer! Seller is willing to pay $5,000 towards buyers closing costs! This spacious 3 bed, 2.5 bath home features hardwood floors throughout the main and upper levels, and LVP flooring in the versatile lower-level flex room. The updated kitchen boasts granite countertops and stainless steel appliances. Cozy up by the fireplace in the flex space, perfect for a home office, gym, or bonus room. Newer roof and gutters. Enjoy outdoor living with a large backyard, ideal for relaxing or entertaining! Lots of parking space in the paved driveway.
Zillow last checked: 8 hours ago
Listing updated: May 22, 2025 at 01:45pm
Listed by:
Angelique Smith 336-317-7400,
High Key Realty
Bought with:
Mica Bunjang, 316024
eXp Realty
Source: Triad MLS,MLS#: 1177394 Originating MLS: Greensboro
Originating MLS: Greensboro
Facts & features
Interior
Bedrooms & bathrooms
- Bedrooms: 3
- Bathrooms: 3
- Full bathrooms: 2
- 1/2 bathrooms: 1
Primary bedroom
- Level: Upper
- Dimensions: 11.83 x 15.75
Bedroom 2
- Level: Upper
- Dimensions: 12 x 12.83
Bedroom 3
- Level: Upper
- Dimensions: 9.75 x 10.42
Dining room
- Level: Main
- Dimensions: 10.5 x 11.42
Kitchen
- Level: Main
- Dimensions: 10.5 x 10.58
Living room
- Level: Main
- Dimensions: 16.75 x 11.5
Heating
- Forced Air, Electric
Cooling
- Heat Pump
Appliances
- Included: Microwave, Dishwasher, Free-Standing Range, Electric Water Heater
- Laundry: Dryer Connection, Washer Hookup
Features
- Ceiling Fan(s), Dead Bolt(s)
- Flooring: Tile, Vinyl, Wood
- Basement: Crawl Space
- Number of fireplaces: 1
- Fireplace features: Den
Interior area
- Total structure area: 1,926
- Total interior livable area: 1,926 sqft
- Finished area above ground: 1,276
- Finished area below ground: 650
Property
Parking
- Parking features: Driveway
- Has uncovered spaces: Yes
Features
- Levels: Multi/Split
- Patio & porch: Porch
- Pool features: None
- Fencing: Partial
Lot
- Size: 0.49 Acres
- Features: Partially Cleared, Partially Wooded
- Residential vegetation: Partially Wooded
Details
- Additional structures: Storage
- Parcel number: 6829556697
- Zoning: RS30
- Special conditions: Owner Sale
Construction
Type & style
- Home type: SingleFamily
- Property subtype: Stick/Site Built, Residential, Single Family Residence
Materials
- Brick, Stucco, Wood Siding
- Foundation: Slab
Condition
- Year built: 1976
Utilities & green energy
- Sewer: Septic Tank
- Water: Public
Community & neighborhood
Location
- Region: Rural Hall
- Subdivision: Temora Lake Estates
Other
Other facts
- Listing agreement: Exclusive Right To Sell
- Listing terms: Cash,Conventional
Price history
| Date | Event | Price |
|---|---|---|
| 5/22/2025 | Sold | $268,000+1.1% |
Source: | ||
| 5/6/2025 | Pending sale | $265,000 |
Source: | ||
| 4/15/2025 | Listed for sale | $265,000+12.8% |
Source: | ||
| 10/12/2022 | Sold | $235,000+4.4% |
Source: | ||
| 9/13/2022 | Pending sale | $225,000 |
Source: | ||
Public tax history
| Year | Property taxes | Tax assessment |
|---|---|---|
| 2025 | $1,621 +129.5% | $258,700 +188.1% |
| 2024 | $706 | $89,800 |
| 2023 | $706 | $89,800 |
Find assessor info on the county website
Neighborhood: 27045
Nearby schools
GreatSchools rating
- 3/10Rural Hall ElementaryGrades: PK-5Distance: 2.8 mi
- 1/10Northwest MiddleGrades: 6-8Distance: 2.4 mi
- 2/10North Forsyth HighGrades: 9-12Distance: 2.2 mi
Get a cash offer in 3 minutes
Find out how much your home could sell for in as little as 3 minutes with a no-obligation cash offer.
Estimated market value$267,800
Get a cash offer in 3 minutes
Find out how much your home could sell for in as little as 3 minutes with a no-obligation cash offer.
Estimated market value
$267,800

