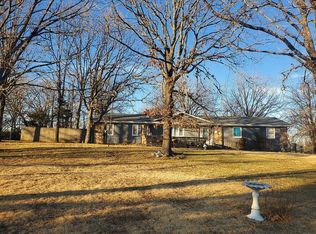Looking for that open floor plan with acreage, no restrictions and is still close to all Branson has to offer? This home rests on 1.32 acres and features 1 Year HSA Home Warrenty, 2,988 sqft, 3 bed 2.5 bath tile and wood laminate flooring. All one level and has the potential for a 4th bedroom. The open flow of the kitchen to living and dining room is astonishing. The outstanding master bedroom has a huge walk-in closet and leads out to a very secluded covered deck. To top it off it has a 2-car garage with 3rd door for John Deer room. Just off Bee Creek Road minutes from anything in Branson and 35 minutes to Springfield. Don't take my word for it check out the pictures!
This property is off market, which means it's not currently listed for sale or rent on Zillow. This may be different from what's available on other websites or public sources.
