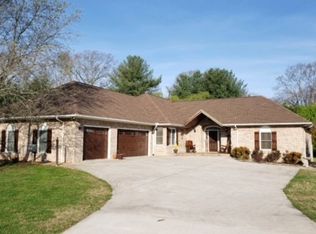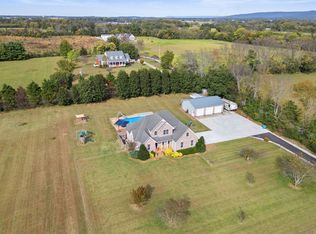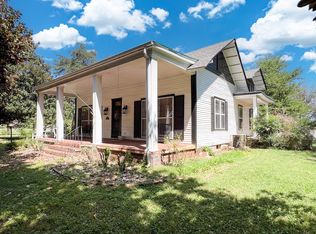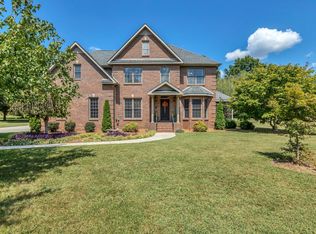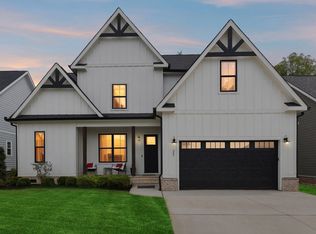Welcome to your dream home! Nestled in a serene neighborhood, this stunning property built in the 1980s offers a perfect blend of charm & modern updates. Ample space & breathtaking mountain views, an ideal retreat for families or anyone looking for a peaceful escape. Property Features: **Bedrooms:** 3-4 spacious bedrooms, providing flexibility for family living or dedicated guest rooms. Ea room is thoughtfully designed, featuring ample natural light scenic views. **Bathrooms:** 3.5 baths, including a luxurious master en-suite with dual sinks & a soaking tub. Every bathroom has been tastefully updated, combining functionality with style **Living Space:** The home's layout is divided into distinct living areas, allowing for both privacy & togetherness. Open-concept kitchen flows into the dining area, making it perfect for entertaining. Cozy up in the living room by the fireplace on chilly evenings. **Kitchen:** A large, modern kitchen equipped with stainless steel appliances, granite countertops, & plenty of cabinetry. Cooking enthusiasts will appreciate the spacious design, which includes a breakfast nook with lovely views. **Lawn/Garden:** The expansive lush lawn is perfect for outdoor activities, gardening, or simply enjoying the sunshine. Mature trees & landscaping, the property offers a peaceful oasis right in your backyard. **Lot Size:** Positioned on a private, large lot, providing seclusion while still being conveniently located near local amenities.
Spacious yard allows for potential expansion, outdoor gatherings, or even a pool. **Views:** Enjoy stunning mountain views or just peaceful living from multiple vantage points within the home & the backyard. Watch the sunrise over the mountains while sipping your morning coffee in that beautiful sun room (10x22) **Outdoor Living:** Step outside to a beautiful patio area, ideal for barbecues or relaxing. The landscaped surroundings create & inviting atmosphere, perfect for gatherings with family and friends.
Active
Price cut: $30K (12/1)
$799,900
630 Shadowbrook Rd LOT 4, Winchester, TN 37398
3beds
3,896sqft
Est.:
Single Family Residence, Residential
Built in 1989
1.24 Acres Lot
$-- Zestimate®
$205/sqft
$-- HOA
What's special
Breathtaking mountain viewsStunning mountain viewsMature treesScenic viewsStainless steel appliancesOpen-concept kitchenModern kitchen
- 123 days |
- 476 |
- 13 |
Zillow last checked: 8 hours ago
Listing updated: December 01, 2025 at 09:53am
Listing Provided by:
Kay Caldwell 931-434-0516,
Swaffords Property Shop 931-303-0400
Source: RealTracs MLS as distributed by MLS GRID,MLS#: 2985394
Tour with a local agent
Facts & features
Interior
Bedrooms & bathrooms
- Bedrooms: 3
- Bathrooms: 4
- Full bathrooms: 3
- 1/2 bathrooms: 1
- Main level bedrooms: 1
Bedroom 1
- Features: Extra Large Closet
- Level: Extra Large Closet
- Area: 336 Square Feet
- Dimensions: 21x16
Bedroom 2
- Features: Walk-In Closet(s)
- Level: Walk-In Closet(s)
- Area: 144 Square Feet
- Dimensions: 12x12
Bedroom 3
- Features: Extra Large Closet
- Level: Extra Large Closet
- Area: 528 Square Feet
- Dimensions: 16x33
Primary bathroom
- Features: Double Vanity
- Level: Double Vanity
Den
- Area: 196 Square Feet
- Dimensions: 14x14
Dining room
- Area: 196 Square Feet
- Dimensions: 14x14
Kitchen
- Area: 272 Square Feet
- Dimensions: 16x17
Living room
- Area: 450 Square Feet
- Dimensions: 18x25
Other
- Features: Utility Room
- Level: Utility Room
- Area: 72 Square Feet
- Dimensions: 6x12
Other
- Features: Office
- Level: Office
- Area: 240 Square Feet
- Dimensions: 15x16
Recreation room
- Features: Second Floor
- Level: Second Floor
- Area: 320 Square Feet
- Dimensions: 20x16
Heating
- Central
Cooling
- Central Air
Appliances
- Included: Electric Oven, Cooktop, Dishwasher, Disposal, Ice Maker, Microwave
- Laundry: Electric Dryer Hookup, Washer Hookup
Features
- Entrance Foyer, Extra Closets, High Ceilings, Walk-In Closet(s), High Speed Internet
- Flooring: Wood
- Basement: None,Crawl Space
- Number of fireplaces: 1
- Fireplace features: Family Room
Interior area
- Total structure area: 3,896
- Total interior livable area: 3,896 sqft
- Finished area above ground: 3,896
Property
Parking
- Total spaces: 2
- Parking features: Garage Faces Side
- Garage spaces: 2
Features
- Levels: Two
- Stories: 2
- Patio & porch: Porch, Covered, Deck
Lot
- Size: 1.24 Acres
- Dimensions: 148 x 288
- Features: Level, Rolling Slope
- Topography: Level,Rolling Slope
Details
- Parcel number: 076I A 00400 000
- Special conditions: Standard
Construction
Type & style
- Home type: SingleFamily
- Architectural style: Traditional
- Property subtype: Single Family Residence, Residential
Materials
- Brick, Aluminum Siding
- Roof: Shingle
Condition
- New construction: No
- Year built: 1989
Utilities & green energy
- Sewer: Public Sewer
- Water: Public
- Utilities for property: Water Available, Cable Connected
Community & HOA
Community
- Subdivision: Shadowbrook Est
HOA
- Has HOA: No
Location
- Region: Winchester
Financial & listing details
- Price per square foot: $205/sqft
- Annual tax amount: $3,333
- Date on market: 8/28/2025
Estimated market value
Not available
Estimated sales range
Not available
Not available
Price history
Price history
| Date | Event | Price |
|---|---|---|
| 12/1/2025 | Price change | $799,900-3.6%$205/sqft |
Source: | ||
| 8/29/2025 | Listed for sale | $829,900-2.4%$213/sqft |
Source: | ||
| 8/13/2025 | Listing removed | $849,900$218/sqft |
Source: | ||
| 4/10/2025 | Listed for sale | $849,900$218/sqft |
Source: | ||
Public tax history
Public tax history
Tax history is unavailable.BuyAbility℠ payment
Est. payment
$4,471/mo
Principal & interest
$3818
Property taxes
$373
Home insurance
$280
Climate risks
Neighborhood: 37398
Nearby schools
GreatSchools rating
- 5/10Cowan Elementary SchoolGrades: PK-5Distance: 3.5 mi
- 3/10South Middle SchoolGrades: 6-8Distance: 2.9 mi
- 4/10Franklin Co High SchoolGrades: 9-12Distance: 1.2 mi
Schools provided by the listing agent
- Elementary: Clark Memorial School
- Middle: South Middle School
- High: Franklin Co High School
Source: RealTracs MLS as distributed by MLS GRID. This data may not be complete. We recommend contacting the local school district to confirm school assignments for this home.
- Loading
- Loading
