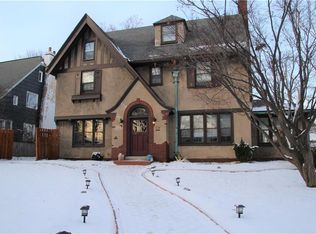Closed
$325,000
630 Seneca Pkwy, Rochester, NY 14613
4beds
2,434sqft
Single Family Residence
Built in 1924
8,276.4 Square Feet Lot
$348,100 Zestimate®
$134/sqft
$2,650 Estimated rent
Maximize your home sale
Get more eyes on your listing so you can sell faster and for more.
Home value
$348,100
$327,000 - $369,000
$2,650/mo
Zestimate® history
Loading...
Owner options
Explore your selling options
What's special
Welcome to "The White House" in historic Maplewood. This magnificent Georgian-style home, built in the Golden Age of the 1920's accommodates the contemporary lifestyles of the 21st century. Outstanding features: Vast 1st floor living and entertainment spaces in the elegant living room, formal dinning room, spacious sun room, well equipped kitchen and separate breakfast room. 2nd floor features: 4 Spacious bedroom, 2 recently redesigned bathrooms. Hardwood floors, leaded glass doors, French windows , decorative moldings, water purification, safety/security systems and much more speak to the character, charm and excellent maintenance of this beautiful home. Delayed negotiations 5/3/2023,12PM. We ask that all visitors remove their shoes when entering. OPEN HOUSE SATURDAY & SUNDAY 1 to 3pm
Zillow last checked: 8 hours ago
Listing updated: June 21, 2023 at 08:45am
Listed by:
John A. Mastrella 585-764-9163,
Howard Hanna
Bought with:
Carl J. Hopfinger, 30HO0815653
Red Barn Properties
Source: NYSAMLSs,MLS#: R1466630 Originating MLS: Rochester
Originating MLS: Rochester
Facts & features
Interior
Bedrooms & bathrooms
- Bedrooms: 4
- Bathrooms: 3
- Full bathrooms: 2
- 1/2 bathrooms: 1
- Main level bathrooms: 1
Heating
- Gas, Other, See Remarks, Zoned, Hot Water, Radiant
Cooling
- Other, See Remarks, Zoned, Window Unit(s), Wall Unit(s)
Appliances
- Included: Built-In Refrigerator, Dryer, Dishwasher, Electric Oven, Electric Range, Freezer, Disposal, Gas Water Heater, Microwave, Washer, Water Softener Owned, Water Purifier
- Laundry: In Basement
Features
- Breakfast Area, Separate/Formal Dining Room, Entrance Foyer, Eat-in Kitchen, Storage, Solid Surface Counters, Natural Woodwork, Window Treatments, Programmable Thermostat
- Flooring: Hardwood, Tile, Varies
- Windows: Drapes, Leaded Glass
- Basement: Crawl Space,Full,Partially Finished
- Number of fireplaces: 1
Interior area
- Total structure area: 2,434
- Total interior livable area: 2,434 sqft
Property
Parking
- Total spaces: 2
- Parking features: Detached, Electricity, Garage, Storage, Workshop in Garage, Garage Door Opener
- Garage spaces: 2
Features
- Levels: Two
- Stories: 2
- Patio & porch: Patio
- Exterior features: Blacktop Driveway, Fence, Patio, Propane Tank - Owned
- Fencing: Partial
Lot
- Size: 8,276 sqft
- Dimensions: 60 x 140
- Features: Rectangular, Rectangular Lot, Residential Lot
Details
- Additional structures: Other
- Parcel number: 26140009057000020590000000
- Special conditions: Standard
Construction
Type & style
- Home type: SingleFamily
- Architectural style: Colonial,Traditional
- Property subtype: Single Family Residence
Materials
- Frame, Stucco, PEX Plumbing
- Foundation: Block
- Roof: Asphalt,Pitched,Shingle
Condition
- Resale
- Year built: 1924
Utilities & green energy
- Electric: Circuit Breakers
- Sewer: Connected
- Water: Connected, Public
- Utilities for property: Cable Available, High Speed Internet Available, Sewer Connected, Water Connected
Community & neighborhood
Security
- Security features: Security System Owned
Location
- Region: Rochester
- Subdivision: Seneca Park Land
Other
Other facts
- Listing terms: Cash,Conventional
Price history
| Date | Event | Price |
|---|---|---|
| 6/20/2023 | Sold | $325,000+16.1%$134/sqft |
Source: | ||
| 5/8/2023 | Pending sale | $280,000$115/sqft |
Source: | ||
| 4/24/2023 | Listed for sale | $280,000$115/sqft |
Source: | ||
Public tax history
| Year | Property taxes | Tax assessment |
|---|---|---|
| 2024 | -- | $300,000 +71.4% |
| 2023 | -- | $175,000 |
| 2022 | -- | $175,000 |
Find assessor info on the county website
Neighborhood: Maplewood
Nearby schools
GreatSchools rating
- 1/10School 7 Virgil GrissomGrades: PK-6Distance: 0.5 mi
- 3/10Joseph C Wilson Foundation AcademyGrades: K-8Distance: 3.1 mi
- 6/10Rochester Early College International High SchoolGrades: 9-12Distance: 3.1 mi
Schools provided by the listing agent
- District: Rochester
Source: NYSAMLSs. This data may not be complete. We recommend contacting the local school district to confirm school assignments for this home.
