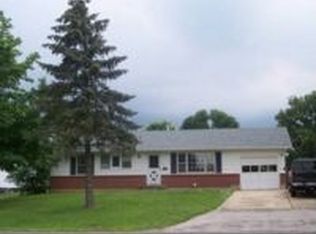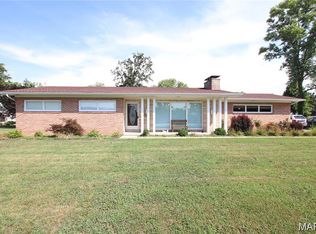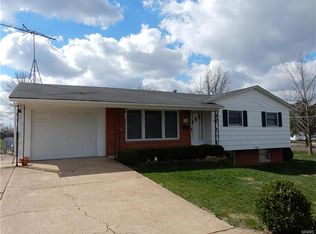Closed
Listing Provided by:
Mike J Galbally 314-818-5859,
Real Broker LLC
Bought with: Cathlee's Real Estate
Price Unknown
630 Sappington Bridge Rd, Sullivan, MO 63080
3beds
1,500sqft
Single Family Residence
Built in 1961
0.48 Acres Lot
$161,700 Zestimate®
$--/sqft
$1,299 Estimated rent
Home value
$161,700
Estimated sales range
Not available
$1,299/mo
Zestimate® history
Loading...
Owner options
Explore your selling options
What's special
Welcome home this 3 bed / 2 bath ranch home in desirable Walker Fields neighborhood! You're welcomed into the open living room w/ large picture window & luxury vinyl plank flooring. Kitchen features oak cabinetry, backsplash, and ceramic tile floors. Breakfast bar opens to living space, a perfect place to enjoy your morning coffee. Expansive family room on back of house, featuring brick surround fireplace and formal dining area. The three main level bedrooms all have the original hardwood floors and spacious closets. Primary bedroom has on-suite half bath. Full hall bath with updated shower surround and linen closet. Attached 1 car garage with additional storage space. Basement features plenty of storage space, including laundry area and workshop space with walk-up feature to garage. Head out to the patio area, a perfect spot to entertain family and friends this fall in the large flat yard. With a few cosmetic improvements, this home is the perfect property to make your own. Schedule your private showing today! Property is being sold AS IS.
Zillow last checked: 8 hours ago
Listing updated: October 22, 2025 at 11:18am
Listing Provided by:
Mike J Galbally 314-818-5859,
Real Broker LLC
Bought with:
Crystal Grayson, 2020025256
Cathlee's Real Estate
Source: MARIS,MLS#: 25060298 Originating MLS: St. Charles County Association of REALTORS
Originating MLS: St. Charles County Association of REALTORS
Facts & features
Interior
Bedrooms & bathrooms
- Bedrooms: 3
- Bathrooms: 2
- Full bathrooms: 1
- 1/2 bathrooms: 1
- Main level bathrooms: 2
- Main level bedrooms: 3
Heating
- Forced Air, Natural Gas
Cooling
- Attic Fan, Ceiling Fan(s), Central Air, Electric
Appliances
- Included: Dishwasher, Disposal, Microwave
- Laundry: In Basement
Features
- Breakfast Bar, Ceiling Fan(s), Eat-in Kitchen, Laminate Counters, Open Floorplan, Pantry, Separate Dining, Workshop/Hobby Area
- Flooring: Carpet, Ceramic Tile, Hardwood, Luxury Vinyl
- Doors: French Doors, Storm Door(s)
- Basement: Concrete,Partially Finished,Walk-Up Access
- Number of fireplaces: 1
- Fireplace features: Family Room
Interior area
- Total structure area: 1,500
- Total interior livable area: 1,500 sqft
- Finished area above ground: 1,500
Property
Parking
- Total spaces: 1
- Parking features: Additional Parking, Attached, Concrete, Driveway, Garage, Garage Door Opener, Garage Faces Front, Off Street
- Attached garage spaces: 1
- Has uncovered spaces: Yes
Features
- Levels: One
- Patio & porch: Patio
- Exterior features: Private Yard
- Fencing: None
Lot
- Size: 0.48 Acres
- Features: Back Yard, Level
Details
- Additional structures: Shed(s)
- Parcel number: 014.017404004.000
- Special conditions: Listing As Is,Standard
Construction
Type & style
- Home type: SingleFamily
- Architectural style: Ranch
- Property subtype: Single Family Residence
Materials
- Vinyl Siding
- Foundation: Concrete Perimeter
- Roof: Architectural Shingle
Condition
- Year built: 1961
Utilities & green energy
- Electric: 220 Volts
- Sewer: Public Sewer
- Water: Public
- Utilities for property: Cable Available, Electricity Connected, Natural Gas Connected, Phone Available, Sewer Connected
Community & neighborhood
Location
- Region: Sullivan
- Subdivision: Walker Fields
Other
Other facts
- Listing terms: Cash,Conventional,FHA,VA Loan
- Ownership: Private
- Road surface type: Concrete, Paved
Price history
| Date | Event | Price |
|---|---|---|
| 10/22/2025 | Sold | -- |
Source: | ||
| 9/7/2025 | Pending sale | $159,900$107/sqft |
Source: | ||
| 9/4/2025 | Listed for sale | $159,900$107/sqft |
Source: | ||
Public tax history
| Year | Property taxes | Tax assessment |
|---|---|---|
| 2025 | -- | $14,880 |
| 2024 | $858 +0.6% | $14,880 |
| 2023 | $853 +0% | $14,880 |
Find assessor info on the county website
Neighborhood: 63080
Nearby schools
GreatSchools rating
- 5/10Sullivan Elementary SchoolGrades: 3-5Distance: 0.9 mi
- 6/10Sullivan Middle SchoolGrades: 6-8Distance: 1.4 mi
- 6/10Sullivan Sr. High SchoolGrades: 9-12Distance: 2.1 mi
Schools provided by the listing agent
- Elementary: Sullivan Elem.
- Middle: Sullivan Middle
- High: Sullivan Sr. High
Source: MARIS. This data may not be complete. We recommend contacting the local school district to confirm school assignments for this home.
Get a cash offer in 3 minutes
Find out how much your home could sell for in as little as 3 minutes with a no-obligation cash offer.
Estimated market value$161,700
Get a cash offer in 3 minutes
Find out how much your home could sell for in as little as 3 minutes with a no-obligation cash offer.
Estimated market value
$161,700


