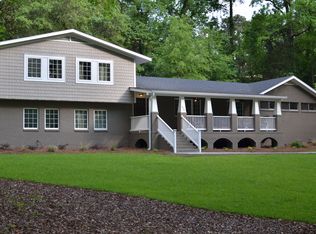Excellent location! Beautifully remodeled ranch style home minutes away from the Shoppes at Woodhill. Hardwood floors throughout, new granite countertops in the kitchen. Solar power.
This property is off market, which means it's not currently listed for sale or rent on Zillow. This may be different from what's available on other websites or public sources.
