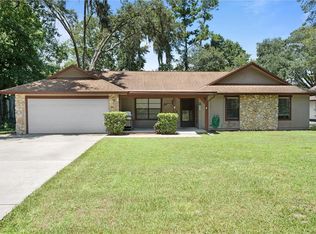Sold for $420,000
Zestimate®
$420,000
630 Sailfish Rd, Winter Springs, FL 32708
3beds
1,680sqft
Single Family Residence
Built in 1978
0.26 Acres Lot
$420,000 Zestimate®
$250/sqft
$2,177 Estimated rent
Home value
$420,000
$386,000 - $458,000
$2,177/mo
Zestimate® history
Loading...
Owner options
Explore your selling options
What's special
CHARMING AND UPDATED 4 BEDROOM HOME. Welcome to this beautifully upgraded 4 bedroom, 2 bathroom home in Winter Springs, FL. The spacious living room boasts plenty of natural light and showcases custom beams, creating a warm and inviting atmosphere. The brand-new kitchen and bathrooms add modern convenience, while the brand-new HVAC and water heater ensure worry-free living. In 2020, the roof was fully replaced. The fenced backyard offers a private retreat, complete with a half basketball court accompanied with an in-ground basketball hoop, large grassy areas to build your dream backyard oasis, and stunning, storybook trees. Just a 6-minute drive to Winter Springs Town Center, A+ rated schools within minutes, nearby nature trails and no HOA - this home provides the perfect blend of updated comfort and a peaceful, safe living space to truly make your own. Selling price under appraised value!!!!!!!!!
Zillow last checked: 8 hours ago
Listing updated: January 16, 2026 at 10:20am
Listed by:
Non-Member Non-Member Out Of Area,
Non-MLS or Out of Area
Bought with:
Lisa Lantrip, 3241138
RE/MAX Solutions
Source: Space Coast AOR,MLS#: 1065226
Facts & features
Interior
Bedrooms & bathrooms
- Bedrooms: 3
- Bathrooms: 2
- Full bathrooms: 2
Primary bedroom
- Level: Upper
Heating
- Electric
Cooling
- Central Air
Features
- Has fireplace: No
Interior area
- Total interior livable area: 1,680 sqft
Property
Parking
- Total spaces: 2
- Parking features: Garage, Garage Door Opener
- Garage spaces: 2
Features
- Stories: 1
Lot
- Size: 0.26 Acres
- Features: Sprinklers In Front
Details
- Additional parcels included: 1111111
- Parcel number: 0221305030g000310
- Special conditions: Standard
Construction
Type & style
- Home type: SingleFamily
- Property subtype: Single Family Residence
Materials
- Stone, Stucco, Wood Siding
Condition
- New construction: No
- Year built: 1978
Utilities & green energy
- Sewer: Private Sewer
- Water: Public
- Utilities for property: Cable Available, Electricity Connected, Water Available
Community & neighborhood
Location
- Region: Winter Springs
- Subdivision: None
Other
Other facts
- Listing terms: Cash,Conventional,FHA,VA Loan
Price history
| Date | Event | Price |
|---|---|---|
| 12/31/2025 | Sold | $420,000$250/sqft |
Source: Space Coast AOR #1065226 Report a problem | ||
| 6/18/2025 | Listed for sale | $420,000$250/sqft |
Source: Space Coast AOR #1049302 Report a problem | ||
| 6/13/2025 | Sold | $420,000$250/sqft |
Source: | ||
| 5/6/2025 | Pending sale | $420,000$250/sqft |
Source: | ||
| 4/18/2025 | Price change | $420,000-1.4%$250/sqft |
Source: | ||
Public tax history
| Year | Property taxes | Tax assessment |
|---|---|---|
| 2024 | $1,532 +4.8% | $139,058 +3% |
| 2023 | $1,461 +3.6% | $135,008 +3% |
| 2022 | $1,410 +1.5% | $131,076 +3% |
Find assessor info on the county website
Neighborhood: 32708
Nearby schools
GreatSchools rating
- 9/10Layer Elementary SchoolGrades: PK-5Distance: 1 mi
- 6/10Indian Trails Middle SchoolGrades: 6-8Distance: 1.7 mi
- 6/10Winter Springs High SchoolGrades: 7,9-12Distance: 1.7 mi
Get a cash offer in 3 minutes
Find out how much your home could sell for in as little as 3 minutes with a no-obligation cash offer.
Estimated market value
$420,000
