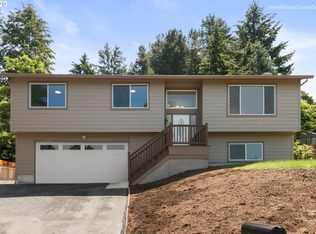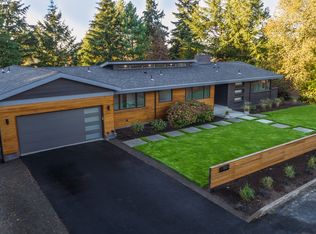This cute one-owner ranch home in Cedar Hills has been well-maintained over the years. It sits on a generous lot with lovely trees overlooking the street below. Wood-burning fireplace, newer furnace and water heater. Very private with covered back patio and two generous living spaces. Primary bedroom with ensuite bath. Home is located near Commonwealth Lake and other amenities.
This property is off market, which means it's not currently listed for sale or rent on Zillow. This may be different from what's available on other websites or public sources.

