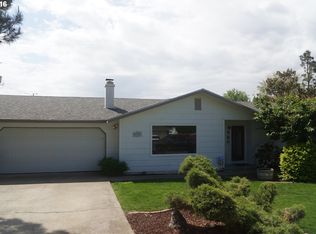Sold
$433,000
630 SE 9th St, Hermiston, OR 97838
4beds
2,162sqft
Residential, Single Family Residence
Built in 1980
10,454.4 Square Feet Lot
$436,400 Zestimate®
$200/sqft
$2,297 Estimated rent
Home value
$436,400
$388,000 - $489,000
$2,297/mo
Zestimate® history
Loading...
Owner options
Explore your selling options
What's special
Charming 4-Bedroom Colonial with Spacious Living Areas & RV ParkingWelcome to this stunning 4-bedroom, 2.5-bath colonial-style home, perfectly designed for comfort and entertaining. This two-story beauty features LVP floors throughout, adding warmth and elegance to every space.Enjoy hosting in the spacious dining room, perfect for family gatherings and dinner parties. The oversized bedrooms provide ample space for relaxation, while the fully fenced backyard ensures privacy, ample entertainment space and features a garden shed with power service.Additional highlights include RV parking, ideal for adventure seekers, and a charming curb appeal that makes this home truly stand out. Don't miss this incredible opportunity—schedule your showing today!
Zillow last checked: 8 hours ago
Listing updated: May 18, 2025 at 10:53pm
Listed by:
Destiny George 541-980-1148,
Destined Realty Group
Bought with:
Krystal Dunagan, 201257675
Destined Realty Group
Source: RMLS (OR),MLS#: 143557981
Facts & features
Interior
Bedrooms & bathrooms
- Bedrooms: 4
- Bathrooms: 3
- Full bathrooms: 2
- Partial bathrooms: 1
- Main level bathrooms: 1
Primary bedroom
- Level: Upper
Heating
- Forced Air
Cooling
- Central Air
Appliances
- Included: Electric Water Heater
Features
- Basement: Crawl Space
- Number of fireplaces: 1
- Fireplace features: Wood Burning
Interior area
- Total structure area: 2,162
- Total interior livable area: 2,162 sqft
Property
Parking
- Total spaces: 2
- Parking features: Driveway, Attached
- Attached garage spaces: 2
- Has uncovered spaces: Yes
Features
- Levels: Two
- Stories: 2
- Has view: Yes
- View description: City
Lot
- Size: 10,454 sqft
- Features: Corner Lot, Level, SqFt 10000 to 14999
Details
- Parcel number: 131910
Construction
Type & style
- Home type: SingleFamily
- Architectural style: Colonial
- Property subtype: Residential, Single Family Residence
Materials
- Lap Siding
- Roof: Composition
Condition
- Resale
- New construction: No
- Year built: 1980
Utilities & green energy
- Sewer: Public Sewer
- Water: Public
Community & neighborhood
Location
- Region: Hermiston
Other
Other facts
- Listing terms: Cash,Conventional,FHA,USDA Loan,VA Loan
- Road surface type: Paved
Price history
| Date | Event | Price |
|---|---|---|
| 5/16/2025 | Sold | $433,000-1.6%$200/sqft |
Source: | ||
| 4/8/2025 | Pending sale | $439,900$203/sqft |
Source: | ||
| 3/17/2025 | Listed for sale | $439,900+29.9%$203/sqft |
Source: | ||
| 3/5/2021 | Sold | $338,750-5.9%$157/sqft |
Source: | ||
| 1/4/2021 | Pending sale | $359,900$166/sqft |
Source: | ||
Public tax history
| Year | Property taxes | Tax assessment |
|---|---|---|
| 2024 | $5,060 +3.2% | $242,080 +6.1% |
| 2022 | $4,904 +2.4% | $228,190 +3% |
| 2021 | $4,788 +18.6% | $221,550 +3% |
Find assessor info on the county website
Neighborhood: 97838
Nearby schools
GreatSchools rating
- 6/10Highland Hills Elementary SchoolGrades: K-5Distance: 0.2 mi
- 5/10Sandstone Middle SchoolGrades: 6-8Distance: 0.6 mi
- 7/10Hermiston High SchoolGrades: 9-12Distance: 1 mi
Schools provided by the listing agent
- Elementary: Hermiston
- Middle: Sandstone
- High: Hermiston
Source: RMLS (OR). This data may not be complete. We recommend contacting the local school district to confirm school assignments for this home.

Get pre-qualified for a loan
At Zillow Home Loans, we can pre-qualify you in as little as 5 minutes with no impact to your credit score.An equal housing lender. NMLS #10287.
