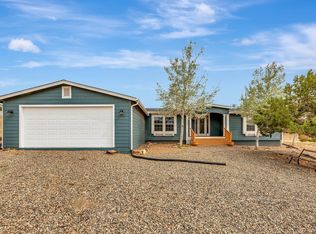Sold for $649,000
$649,000
630 S Bandit Ridge Rd, Prescott, AZ 86305
2beds
1,578sqft
Single Family Residence
Built in 2020
5.34 Acres Lot
$689,800 Zestimate®
$411/sqft
$3,357 Estimated rent
Home value
$689,800
$648,000 - $738,000
$3,357/mo
Zestimate® history
Loading...
Owner options
Explore your selling options
What's special
5.3 acres, perimeter fenced, solar gate. Beautifully appointed all upgraded custom total electric home. Two master suites on opposite ends of house. Great room plan. Large sit-up island & kitchen counter tops are gorgeous engineered quartz. Knotty Alder cabinets, stained walnut to look like used barn wood, but slick surface, soft close drawers. Black cook-top range. Top-of-the-line energy-efficient appliances. Window seat in one of the master suites. Walk-in closets. Perimeter fenced, no-climb, electric top wire. Round pen, Two 3-sided run-ins with 20x28 pens for horses. 10x12 shed, 17 gpm well with instant hot water on remote. Whole house sediment tank filer. Insulated garage doors. Drip system on timer to grass, etc. All appliances included. Most furnishings in home are negotiable
Zillow last checked: 8 hours ago
Listing updated: October 07, 2024 at 08:58pm
Listed by:
Trudy M Zeiler 928-636-1819,
Realty Expressions,
Jason R Butler 480-201-6714,
Realty Expressions
Bought with:
Tiffany C Taylor, SA696978000
Russ Lyon Sotheby's International Realty
Source: PAAR,MLS#: 1061282
Facts & features
Interior
Bedrooms & bathrooms
- Bedrooms: 2
- Bathrooms: 2
- Full bathrooms: 1
- 3/4 bathrooms: 1
Heating
- Electric
Cooling
- Ceiling Fan(s), Central Air
Appliances
- Included: Built-In Electric Oven, Cooktop, Dishwasher, Disposal, Dryer, Electric Range, Oven, Range, Refrigerator, See Remarks, Washer, Water Purifier
- Laundry: Wash/Dry Connection, Sink
Features
- Ceiling Fan(s), Solid Surface Counters, Wired for Data, Eat-in Kitchen, Kit/Din Combo, Kitchen Island, Liv/Din Combo, Live on One Level, Master Downstairs, High Ceilings, Wired for Sound, Walk-In Closet(s)
- Flooring: Carpet, Laminate
- Windows: Solar Screens, Aluminum Frames, Double Pane Windows, Other, Screens
- Basement: Slab
- Has fireplace: No
Interior area
- Total structure area: 1,578
- Total interior livable area: 1,578 sqft
Property
Parking
- Total spaces: 2.5
- Parking features: Garage Door Opener, Driveway Gravel
- Garage spaces: 2.5
- Has uncovered spaces: Yes
Features
- Patio & porch: Covered
- Exterior features: Landscaping-Front, See Remarks, Sprinkler/Drip, Storm Gutters
- Fencing: Perimeter
- Has view: Yes
- View description: Juniper/Pinon, Mountain(s), Panoramic, SF Peaks
Lot
- Size: 5.34 Acres
- Topography: Juniper/Pinon,Level,Rural
Details
- Additional structures: Shed(s), Corral(s), Stable(s), Workshop
- Parcel number: 18
- Zoning: RCU-2A
- Horses can be raised: Yes
- Horse amenities: Barn, Corral(s), See Remarks, Shed, Tack Room, Trail Access, Turnout
Construction
Type & style
- Home type: SingleFamily
- Architectural style: Contemporary
- Property subtype: Single Family Residence
Materials
- Frame, Stucco
- Roof: Composition
Condition
- Year built: 2020
Utilities & green energy
- Sewer: Septic Conv
- Water: Private
- Utilities for property: Electricity Available, Underground Utilities
Community & neighborhood
Security
- Security features: Smoke Detector(s)
Location
- Region: Prescott
- Subdivision: Williamson Valley Heights
Other
Other facts
- Road surface type: Dirt, Gravel, See Remarks
Price history
| Date | Event | Price |
|---|---|---|
| 5/1/2024 | Sold | $649,000$411/sqft |
Source: | ||
| 4/18/2024 | Pending sale | $649,000$411/sqft |
Source: | ||
| 3/27/2024 | Contingent | $649,000$411/sqft |
Source: | ||
| 3/19/2024 | Price change | $649,000-3.9%$411/sqft |
Source: | ||
| 2/19/2024 | Price change | $675,000-2%$428/sqft |
Source: | ||
Public tax history
| Year | Property taxes | Tax assessment |
|---|---|---|
| 2025 | $2,431 +3.4% | $28,792 +5% |
| 2024 | $2,352 +3.6% | $27,421 -55% |
| 2023 | $2,270 -1.2% | $60,903 +22.9% |
Find assessor info on the county website
Neighborhood: 86305
Nearby schools
GreatSchools rating
- 6/10Granite Mountain Middle SchoolGrades: K-8Distance: 10.5 mi
- 8/10Prescott High SchoolGrades: 8-12Distance: 12.4 mi
- 5/10Abia Judd Elementary SchoolGrades: K-5Distance: 10.6 mi
Get a cash offer in 3 minutes
Find out how much your home could sell for in as little as 3 minutes with a no-obligation cash offer.
Estimated market value$689,800
Get a cash offer in 3 minutes
Find out how much your home could sell for in as little as 3 minutes with a no-obligation cash offer.
Estimated market value
$689,800
