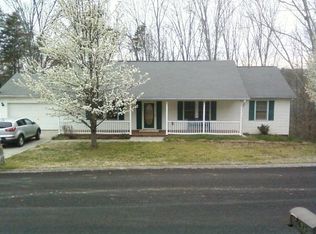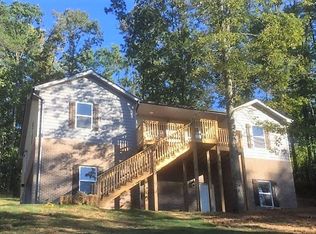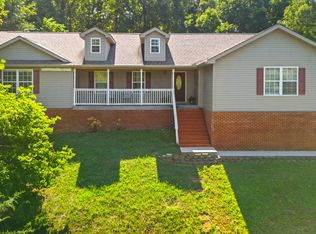This Kodak home offers 1.8 acres of privacy and conveniently located to Highway 66 & I-40. One level home is easy on the knees. The open concept offers comfortable living. Cathedral ceilings create a spacious feel throughout the home. Through the front one walks into the living area. The kitchen features a breakfast bar, and desk area, along with hardwood floors an ceramic tile throughout the house. Located adjacent to the kitchen is a cozy den with a propane fireplace looking onto the screened porch and the trees beyond. French doors open to the screen porch to let fresh air pass through. Beyond the screen porch is an open air deck containing a hot tub and roomy enough for a grill. The master bedroom features an upscale bathroom with a large walk in closet. The 2 remaining bedrooms are across the house and separated by a bathroom, ensuring privacy for all. Laundry is located just off the kitchen and the 2 car garage is just steps away. A second deck is located on the basement level. The unfinished basement provides 320 sq ft extra storage and is accessed only from the outside exterior of the home.
This property is off market, which means it's not currently listed for sale or rent on Zillow. This may be different from what's available on other websites or public sources.


