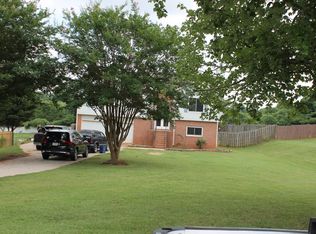Closed
$375,000
630 Rivermill Rd, Bethlehem, GA 30620
4beds
2,998sqft
Single Family Residence
Built in 1996
0.65 Acres Lot
$378,100 Zestimate®
$125/sqft
$2,303 Estimated rent
Home value
$378,100
$340,000 - $420,000
$2,303/mo
Zestimate® history
Loading...
Owner options
Explore your selling options
What's special
This spacious split foyer home in Bethlehem is truly move-in ready, offering a bright and welcoming layout that works for a variety of lifestyles. Step inside to a wide entry staircase that leads up to an open living area with vaulted ceilings and a cozy fireplace. The eat-in kitchen overlooks a large back porch and a private, fenced backyard complete with a deck and above ground pool, perfect for relaxing or entertaining. A formal dining room adds versatility and can also serve as a home office or playroom. The main floor features a generously sized primary suite with en-suite bath, two additional bedrooms, and a second full bathroom. Just down the stairs, you'll find a large flex space with its own full bath that works well for guests, a gym, or a game room. Conveniently located close to shopping, schools, dining, healthcare, and just minutes from beautiful Fort Yargo State Park. Seller financing may be available.
Zillow last checked: 8 hours ago
Listing updated: September 02, 2025 at 11:37am
Listed by:
Jonathan G Davis 404-694-8045,
Buford Realty
Bought with:
Manuela Polo, 386308
HomeSmart
Source: GAMLS,MLS#: 10537846
Facts & features
Interior
Bedrooms & bathrooms
- Bedrooms: 4
- Bathrooms: 3
- Full bathrooms: 3
- Main level bathrooms: 2
- Main level bedrooms: 3
Dining room
- Features: Dining Rm/Living Rm Combo
Kitchen
- Features: Pantry
Heating
- Central
Cooling
- Central Air, Ceiling Fan(s)
Appliances
- Included: Oven/Range (Combo)
- Laundry: Other
Features
- Other, Walk-In Closet(s)
- Flooring: Tile, Hardwood, Laminate
- Basement: None
- Number of fireplaces: 1
- Fireplace features: Family Room
- Common walls with other units/homes: No Common Walls
Interior area
- Total structure area: 2,998
- Total interior livable area: 2,998 sqft
- Finished area above ground: 2,230
- Finished area below ground: 768
Property
Parking
- Total spaces: 2
- Parking features: Garage
- Has garage: Yes
Accessibility
- Accessibility features: Other
Features
- Levels: One
- Stories: 1
- Patio & porch: Deck
- Exterior features: Other
- Has private pool: Yes
- Pool features: Above Ground
- Fencing: Back Yard
- Body of water: None
Lot
- Size: 0.65 Acres
- Features: Level, Private
Details
- Additional structures: Other
- Parcel number: XX054C 011
Construction
Type & style
- Home type: SingleFamily
- Architectural style: Traditional
- Property subtype: Single Family Residence
Materials
- Other
- Foundation: Slab
- Roof: Other
Condition
- Resale
- New construction: No
- Year built: 1996
Utilities & green energy
- Electric: 220 Volts
- Sewer: Septic Tank
- Water: Well
- Utilities for property: Electricity Available, Phone Available, Water Available
Community & neighborhood
Community
- Community features: None
Location
- Region: Bethlehem
- Subdivision: RIVERMILL
HOA & financial
HOA
- Has HOA: No
- Services included: None
Other
Other facts
- Listing agreement: Exclusive Right To Sell
Price history
| Date | Event | Price |
|---|---|---|
| 7/15/2025 | Sold | $375,000+1.6%$125/sqft |
Source: | ||
| 6/12/2025 | Pending sale | $369,000$123/sqft |
Source: | ||
| 6/6/2025 | Listed for sale | $369,000+156.8%$123/sqft |
Source: | ||
| 5/13/2008 | Sold | $143,700+46.8%$48/sqft |
Source: Public Record Report a problem | ||
| 1/14/2008 | Sold | $97,900-29.1%$33/sqft |
Source: Public Record Report a problem | ||
Public tax history
| Year | Property taxes | Tax assessment |
|---|---|---|
| 2024 | $2,876 +0.7% | $118,392 -0.3% |
| 2023 | $2,857 +12% | $118,792 +29.5% |
| 2022 | $2,551 +12.6% | $91,764 +19.2% |
Find assessor info on the county website
Neighborhood: 30620
Nearby schools
GreatSchools rating
- 7/10Bethlehem Elementary SchoolGrades: PK-5Distance: 3.3 mi
- 6/10Haymon-Morris Middle SchoolGrades: 6-8Distance: 2.3 mi
- 5/10Apalachee High SchoolGrades: 9-12Distance: 2.3 mi
Schools provided by the listing agent
- Elementary: Bethlehem
- Middle: Haymon Morris
- High: Apalachee
Source: GAMLS. This data may not be complete. We recommend contacting the local school district to confirm school assignments for this home.
Get a cash offer in 3 minutes
Find out how much your home could sell for in as little as 3 minutes with a no-obligation cash offer.
Estimated market value$378,100
Get a cash offer in 3 minutes
Find out how much your home could sell for in as little as 3 minutes with a no-obligation cash offer.
Estimated market value
$378,100
