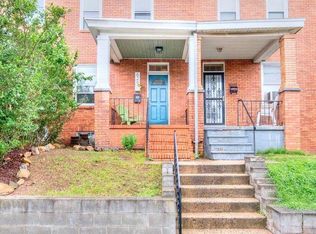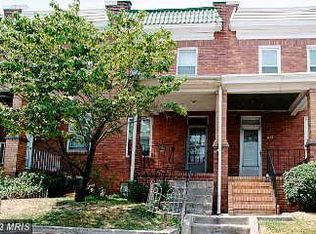Beautifully renovated rowhome with the city at your fingertips! Enter into the main level living and dining rooms to find crown molding, recessed lighting, and gorgeous hardwood floors that flow throughout. Let the kitchen entice with ample storage, decorative backsplash, stainless steel Frigidaire appliances, and granite counters. The upper level provides three sizable bedrooms with plush carpet, hall bath, and skylight. Entertain and relax in the lower level family room and watch the big game with loved ones! Major commuter routes include I-95, I-695, I-895, and I-83.
This property is off market, which means it's not currently listed for sale or rent on Zillow. This may be different from what's available on other websites or public sources.

