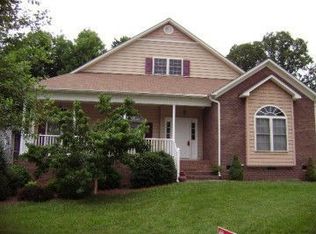Sold for $355,000
$355,000
630 Ransom Rd, Winston Salem, NC 27106
3beds
2,596sqft
Stick/Site Built, Residential, Single Family Residence
Built in 2000
0.21 Acres Lot
$397,100 Zestimate®
$--/sqft
$1,903 Estimated rent
Home value
$397,100
$377,000 - $417,000
$1,903/mo
Zestimate® history
Loading...
Owner options
Explore your selling options
What's special
Beautiful traditional home convenient to WFU and downtown. 9' ceilings and hardwoods through the main level. Formal living with gas log fp and bay window. Formal dining w/ crown moulding and chair rail. Well laid out kitchen w/ granite counters, stainless appliances, convection oven, and ample breakfast area. Large family room with access to the covered porch. The sewing room/office has beautiful built ins. Huge bonus room above the garage. Primary suite w/ WIC and great well designed bathroom on the main level. The upper level features 2 bedrooms, a full bath, and walk in attic storage.
Zillow last checked: 8 hours ago
Listing updated: April 11, 2024 at 08:45am
Listed by:
Joe Luck 336-930-3202,
One Source NC Realty
Bought with:
Grant Blair
Mitchell Forbes Global Properties
Source: Triad MLS,MLS#: 1097298 Originating MLS: Winston-Salem
Originating MLS: Winston-Salem
Facts & features
Interior
Bedrooms & bathrooms
- Bedrooms: 3
- Bathrooms: 3
- Full bathrooms: 2
- 1/2 bathrooms: 1
- Main level bathrooms: 2
Primary bedroom
- Level: Main
- Dimensions: 13.5 x 12.67
Bedroom 2
- Level: Second
- Dimensions: 12.58 x 14.75
Bedroom 3
- Level: Second
- Dimensions: 12.58 x 14.75
Bonus room
- Level: Second
- Dimensions: 19.25 x 20.67
Den
- Level: Main
- Dimensions: 18.83 x 13.83
Dining room
- Level: Main
- Dimensions: 13 x 11
Kitchen
- Level: Main
- Dimensions: 9.5 x 11.58
Laundry
- Level: Main
- Dimensions: 6.17 x 6.08
Living room
- Level: Main
- Dimensions: 12.42 x 19.08
Other
- Level: Main
- Dimensions: 12.75 x 9.25
Heating
- Forced Air, Natural Gas
Cooling
- Central Air
Appliances
- Included: Microwave, Convection Oven, Dishwasher, Gas Water Heater
- Laundry: Dryer Connection, Main Level, Washer Hookup
Features
- Built-in Features, Ceiling Fan(s), Dead Bolt(s)
- Flooring: Carpet, Wood
- Doors: Insulated Doors
- Windows: Insulated Windows
- Basement: Crawl Space
- Attic: Partially Floored,Walk-In
- Number of fireplaces: 1
- Fireplace features: Gas Log, Living Room
Interior area
- Total structure area: 2,596
- Total interior livable area: 2,596 sqft
- Finished area above ground: 2,596
Property
Parking
- Total spaces: 2
- Parking features: Driveway, Garage, Attached Carport
- Attached garage spaces: 2
- Has carport: Yes
- Has uncovered spaces: Yes
Features
- Levels: One and One Half
- Stories: 1
- Patio & porch: Porch
- Pool features: None
- Fencing: None
Lot
- Size: 0.21 Acres
- Dimensions: 71 x 123 x 72 x 124
- Features: City Lot, Level, Not in Flood Zone
Details
- Parcel number: 6817411515
- Zoning: Residential
- Special conditions: Owner Sale
Construction
Type & style
- Home type: SingleFamily
- Architectural style: Traditional
- Property subtype: Stick/Site Built, Residential, Single Family Residence
Materials
- Brick, Vinyl Siding
Condition
- Year built: 2000
Utilities & green energy
- Sewer: Public Sewer
- Water: Public
Community & neighborhood
Location
- Region: Winston Salem
- Subdivision: Woodbriar Village
Other
Other facts
- Listing agreement: Exclusive Right To Sell
- Listing terms: Cash,Conventional
Price history
| Date | Event | Price |
|---|---|---|
| 3/29/2023 | Sold | $355,000+1.4% |
Source: | ||
| 2/22/2023 | Pending sale | $350,000 |
Source: | ||
| 2/21/2023 | Listed for sale | $350,000+89.2% |
Source: | ||
| 8/19/2004 | Sold | $185,000+7.6% |
Source: | ||
| 4/27/2001 | Sold | $172,000$66/sqft |
Source: Public Record Report a problem | ||
Public tax history
| Year | Property taxes | Tax assessment |
|---|---|---|
| 2025 | $5,142 +35.4% | $466,500 +72.3% |
| 2024 | $3,799 +4.8% | $270,800 |
| 2023 | $3,625 +1.9% | $270,800 |
Find assessor info on the county website
Neighborhood: 27106
Nearby schools
GreatSchools rating
- 4/10Speas ElementaryGrades: PK-5Distance: 0.8 mi
- 2/10Paisley Middle SchoolGrades: 6-10Distance: 3.1 mi
- 4/10Mount Tabor HighGrades: 9-12Distance: 0.8 mi
Get a cash offer in 3 minutes
Find out how much your home could sell for in as little as 3 minutes with a no-obligation cash offer.
Estimated market value$397,100
Get a cash offer in 3 minutes
Find out how much your home could sell for in as little as 3 minutes with a no-obligation cash offer.
Estimated market value
$397,100
