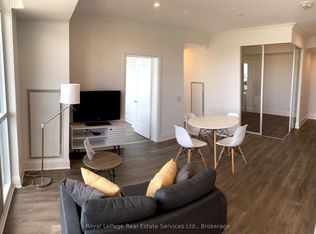Welcome to 630 Queen St E, a boutique mid-rise residence tucked into the beating heart of Leslieville & Riverside. This bright 2-bed, 1-bath suite is designed for modern urban living. From its custom-built centre island featuring a built-in bar/coffee cart, bonus storage, and seating for four (yes, the chairs are included) to the elevated finishes and tasteful upgrades. Entertain with ease in an open-concept living space with a TV mount already installed for your perfect movie night setup. The contemporary kitchen boasts newer appliances (all updated March 2025, with the exception of the fridge), while the bedrooms are each outfitted with a unique, built-in feature. A wall-mounted jewelry case in the primary, and a desk in the second bedroom. The in-suite washer & dryer were replaced in 2022 and the balcony has mounts for a swinging hammock or hanging plants. Well-behaved pets are welcome! There is a dog shower on site and access to Joel Weeks Park directly out the back entrance. Enjoy the added convenience of underground parking and a full-sized locker, included in your lease. Walkable, liveable, loveable Leslieville where independent coffee shops, chef-driven restaurants, lush parks, and charming boutiques collide. With the King, Queen, Dundas & Broadview streetcars just steps away and easy access to the DVP & Bayview Extension, commuting downtown or escaping the city is a breeze. The suite is vacant and move-in ready! **Prior to closing, the bathroom fan will be serviced, and the air filter will be replaced.
Apartment for rent
C$2,900/mo
630 Queen St E #202-E01, Toronto, ON M4M 1G3
2beds
Price may not include required fees and charges.
Apartment
Available now
-- Pets
Air conditioner, central air
Ensuite laundry
1 Parking space parking
Natural gas, forced air
What's special
Custom-built centre islandOpen-concept living spaceContemporary kitchenNewer appliancesBuilt-in featureWall-mounted jewelry caseIn-suite washer and dryer
- 1 day
- on Zillow |
- -- |
- -- |
Travel times
Start saving for your dream home
Consider a first time home buyer savings account designed to grow your down payment with up to a 6% match & 4.15% APY.
Facts & features
Interior
Bedrooms & bathrooms
- Bedrooms: 2
- Bathrooms: 1
- Full bathrooms: 1
Heating
- Natural Gas, Forced Air
Cooling
- Air Conditioner, Central Air
Appliances
- Laundry: Ensuite
Property
Parking
- Total spaces: 1
- Details: Contact manager
Features
- Exterior features: Balcony, Building Insurance included in rent, Ensuite, Heating included in rent, Heating system: Forced Air, Heating: Gas, Library, Lot Features: Library, Park, Public Transit, Rec./Commun.Centre, Open Balcony, Park, Parking included in rent, Public Transit, Rec./Commun.Centre, Smoke Detector(s), TSCC, Underground, Water included in rent
Construction
Type & style
- Home type: Apartment
- Property subtype: Apartment
Utilities & green energy
- Utilities for property: Water
Community & HOA
Location
- Region: Toronto
Financial & listing details
- Lease term: Contact For Details
Price history
Price history is unavailable.
Neighborhood: South Riverdale
There are 4 available units in this apartment building
![[object Object]](https://photos.zillowstatic.com/fp/f1a346d580d8ba456f80e107e2bfbae6-p_i.jpg)
