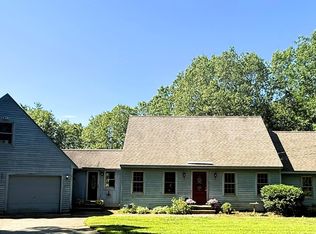Closed
$550,000
630 Quarry Road, Wells, ME 04090
5beds
2,088sqft
Single Family Residence
Built in 1992
2.3 Acres Lot
$589,100 Zestimate®
$263/sqft
$3,241 Estimated rent
Home value
$589,100
$554,000 - $630,000
$3,241/mo
Zestimate® history
Loading...
Owner options
Explore your selling options
What's special
Step right into this well-loved home with an apartment! With an attached two car garage and easy access to both units you'll love not cleaning off your car this winter. Head straight to the two-bedroom apartment on the back of the home that holds an adorable kitchen with plenty of storage. Use the two bedrooms as sleeping quarters or get creative and choose a living room! With direct access from the garage, the main home offers the potential for shared first-floor laundry with hall closet to shed the day before entering the primary living area. Explore one of three bedrooms on the main level with first floor full bathroom just across the hall. An open concept kitchen, living, and dining area provide ample space to host gatherings. Unwind after work on your freshly painted deck enjoying the sounds of Maine nature. The second floor rounds out all your space for the next thirty years with a traditional Cape-style two-bedroom layout with a shared bath. Bring your sense of humor to navigate through a sprawling labyrinth of cardboard cartons that have claimed every inch of the basement. Join in on the camaraderie as we help the Seller move on to the next chapter in life by making this unique home in Wells, with great access to I95, just 9 miles to Moody Beach with added income potential, your new home!
Zillow last checked: 8 hours ago
Listing updated: September 10, 2024 at 07:47pm
Listed by:
Keller Williams Coastal and Lakes & Mountains Realty
Bought with:
Keller Williams Coastal and Lakes & Mountains Realty
Source: Maine Listings,MLS#: 1590279
Facts & features
Interior
Bedrooms & bathrooms
- Bedrooms: 5
- Bathrooms: 3
- Full bathrooms: 3
Primary bedroom
- Level: Second
- Area: 211.82 Square Feet
- Dimensions: 16.42 x 12.9
Bedroom 1
- Level: First
- Area: 123.76 Square Feet
- Dimensions: 11.08 x 11.17
Bedroom 1
- Level: Second
- Area: 126.56 Square Feet
- Dimensions: 11.25 x 11.25
Bedroom 2
- Level: First
- Area: 113.6 Square Feet
- Dimensions: 10.17 x 11.17
Bedroom 3
- Level: First
- Area: 112.59 Square Feet
- Dimensions: 10.08 x 11.17
Dining room
- Level: First
- Area: 125.66 Square Feet
- Dimensions: 11.17 x 11.25
Kitchen
- Level: First
- Area: 132.14 Square Feet
- Dimensions: 11.17 x 11.83
Kitchen
- Level: First
- Area: 169.45 Square Feet
- Dimensions: 15.17 x 11.17
Living room
- Level: First
- Area: 183.07 Square Feet
- Dimensions: 11.75 x 15.58
Heating
- Baseboard, Hot Water
Cooling
- None
Appliances
- Included: Dishwasher, Dryer, Microwave, Electric Range, Refrigerator, Washer
Features
- 1st Floor Bedroom, Attic, Bathtub, In-Law Floorplan, Shower, Storage, Walk-In Closet(s)
- Flooring: Carpet, Tile, Vinyl
- Basement: Bulkhead,Exterior Entry,Interior Entry,Full
- Has fireplace: No
Interior area
- Total structure area: 2,088
- Total interior livable area: 2,088 sqft
- Finished area above ground: 2,088
- Finished area below ground: 0
Property
Parking
- Total spaces: 2
- Parking features: Paved, 11 - 20 Spaces, On Site, Garage Door Opener, Storage
- Attached garage spaces: 2
Features
- Patio & porch: Deck
- Has view: Yes
- View description: Trees/Woods
Lot
- Size: 2.30 Acres
- Features: Near Golf Course, Near Public Beach, Near Shopping, Near Turnpike/Interstate, Near Town, Neighborhood, Level, Wooded
Details
- Parcel number: WLLSM037L2A1
- Zoning: R
- Other equipment: Cable, Internet Access Available
Construction
Type & style
- Home type: SingleFamily
- Architectural style: Cape Cod
- Property subtype: Single Family Residence
Materials
- Wood Frame, Clapboard
- Roof: Fiberglass,Pitched,Shingle
Condition
- Year built: 1992
Utilities & green energy
- Electric: Circuit Breakers
- Sewer: Private Sewer
- Water: Private
Community & neighborhood
Location
- Region: Wells
Other
Other facts
- Road surface type: Paved
Price history
| Date | Event | Price |
|---|---|---|
| 5/20/2024 | Sold | $550,000-8.2%$263/sqft |
Source: | ||
| 9/29/2023 | Listing removed | -- |
Source: | ||
| 9/15/2023 | Price change | $599,000-4.6%$287/sqft |
Source: | ||
| 9/11/2023 | Listed for sale | $627,900$301/sqft |
Source: | ||
Public tax history
| Year | Property taxes | Tax assessment |
|---|---|---|
| 2024 | $3,274 +2% | $538,560 |
| 2023 | $3,210 +12.2% | $538,560 +96.9% |
| 2022 | $2,861 -0.6% | $273,480 |
Find assessor info on the county website
Neighborhood: 04090
Nearby schools
GreatSchools rating
- 9/10Wells Elementary SchoolGrades: K-4Distance: 5.8 mi
- 8/10Wells Junior High SchoolGrades: 5-8Distance: 6.4 mi
- 8/10Wells High SchoolGrades: 9-12Distance: 6.1 mi

Get pre-qualified for a loan
At Zillow Home Loans, we can pre-qualify you in as little as 5 minutes with no impact to your credit score.An equal housing lender. NMLS #10287.
