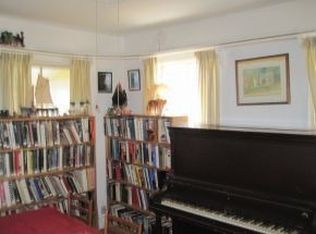C. 1879 Alstead Schoolhouse (No. 5) in a quaint setting! Unique & charming 2 bedroom 1 bath. Enter into the tiled mudroom that opens to the kitchen/dining with western exposure french doors. 1st floor full bath with Mexican-tiled floor and pedestal sink. Living room with 1st floor bedroom complete the downstairs. Upstairs you will find the large Master bedroom and adjoining office area with skylights and south facing slider for great light and view. There is a utility room off the mudroom which houses the furnace/washer/dryer and other mechanics. This is a corner lot nicely landscaped with shrubs and perennials. Property is bordered with stone wall and the beautiful old Alstead Center cemetery to south and west. NOT currently on the market.
This property is off market, which means it's not currently listed for sale or rent on Zillow. This may be different from what's available on other websites or public sources.

