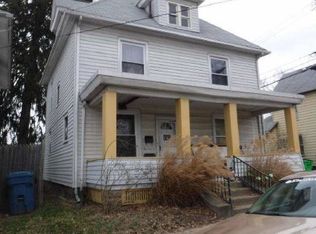Sold for $98,000 on 04/28/25
$98,000
630 Perry Ave SW, Massillon, OH 44647
3beds
1,616sqft
Single Family Residence
Built in 1923
2,613.6 Square Feet Lot
$143,600 Zestimate®
$61/sqft
$1,219 Estimated rent
Home value
$143,600
$129,000 - $158,000
$1,219/mo
Zestimate® history
Loading...
Owner options
Explore your selling options
What's special
Welcome to the west side's newest listing! Great location at the edge of Oak Knoll Park! Walkable to Top Of The Viaduct, Buffalo Wild Wings, Kozmo's and all your favorite spots on Lincoln Way too. Listed at the quick sale price of just $98k! This spacious colonial went through some renovations in 2018 including a new furnace & A/C, windows, glass block windows in the basement, plumbing, painting, flooring, lighting, new concrete on front steps, entry doors, siding and flat roof! Seller will be replacing the water heater and having the carpets cleaned too! The front door opens into a great sunroom/mudroom/office area. Beautiful french doors bring you into the formal dining room with charming arched door ways. The very large living room will be a great place for friends and family to gather. Original 1920's cabinetry in perfect condition, a butler's pantry, range, refrigerator, dishwasher and microwave finish of the fantastic kitchen! Follow the original woodwork up upstairs where you will find 3 great sized carpeted bedrooms, built in linen closet and a spacious full bathroom. The bathroom features and updated toilet, vanity and lighting. In the basement there is a spare commode, laundry area with sink, washer and dryer and all the open space you could need! The fenced in yard with a shed completes this awesome property! The time is NOW! Call TODAY for your chance to grab this one before it's gone!
Zillow last checked: 8 hours ago
Listing updated: April 28, 2025 at 12:55pm
Listing Provided by:
Lisa Hughes Lisa@Lhughesrealestate.com330-603-9008,
RE/MAX Trends Realty
Bought with:
Jose Medina, 2002013465
Keller Williams Legacy Group Realty
Source: MLS Now,MLS#: 5114304 Originating MLS: Akron Cleveland Association of REALTORS
Originating MLS: Akron Cleveland Association of REALTORS
Facts & features
Interior
Bedrooms & bathrooms
- Bedrooms: 3
- Bathrooms: 2
- Full bathrooms: 1
- 1/2 bathrooms: 1
Bedroom
- Description: Flooring: Carpet
- Level: Second
- Dimensions: 13 x 12
Bedroom
- Description: Flooring: Carpet
- Level: Second
- Dimensions: 14 x 12
Bedroom
- Description: Flooring: Carpet
- Level: Second
- Dimensions: 11 x 9
Bathroom
- Description: Flooring: Ceramic Tile
- Level: Second
Dining room
- Description: Flooring: Hardwood
- Level: First
- Dimensions: 13 x 12
Entry foyer
- Description: Flooring: Luxury Vinyl Tile
- Level: First
- Dimensions: 14 x 7
Kitchen
- Description: Flooring: Luxury Vinyl Tile
- Level: First
- Dimensions: 11 x 11
Living room
- Description: Flooring: Hardwood
- Level: First
- Dimensions: 22 x 15
Heating
- Forced Air, Gas
Cooling
- Central Air
Appliances
- Included: Dryer, Dishwasher, Microwave, Range, Refrigerator, Washer
- Laundry: In Basement
Features
- Basement: Full
- Number of fireplaces: 1
Interior area
- Total structure area: 1,616
- Total interior livable area: 1,616 sqft
- Finished area above ground: 1,616
Property
Parking
- Parking features: On Street
Features
- Levels: Two
- Stories: 2
- Fencing: Fenced
Lot
- Size: 2,613 sqft
Details
- Parcel number: 00611676
- Special conditions: Standard
Construction
Type & style
- Home type: SingleFamily
- Architectural style: Colonial
- Property subtype: Single Family Residence
Materials
- Vinyl Siding
- Roof: Asphalt,Fiberglass
Condition
- Year built: 1923
Utilities & green energy
- Sewer: Public Sewer
- Water: Public
Community & neighborhood
Location
- Region: Massillon
- Subdivision: Massillon
Other
Other facts
- Listing terms: Cash,Conventional,FHA,VA Loan
Price history
| Date | Event | Price |
|---|---|---|
| 4/28/2025 | Sold | $98,000$61/sqft |
Source: | ||
| 4/15/2025 | Pending sale | $98,000$61/sqft |
Source: | ||
| 4/13/2025 | Listed for sale | $98,000+182%$61/sqft |
Source: | ||
| 2/11/2022 | Listing removed | -- |
Source: Zillow Rental Network Premium | ||
| 1/23/2022 | Price change | $970-2.5%$1/sqft |
Source: Zillow Rental Network Premium | ||
Public tax history
| Year | Property taxes | Tax assessment |
|---|---|---|
| 2024 | $1,554 +44.1% | $33,150 +61.6% |
| 2023 | $1,078 -0.4% | $20,510 |
| 2022 | $1,082 -25.1% | $20,510 |
Find assessor info on the county website
Neighborhood: 44647
Nearby schools
GreatSchools rating
- 7/10Gorrell Elementary SchoolGrades: K-3Distance: 1.3 mi
- 6/10Massillon Junior High SchoolGrades: 7-8Distance: 1.7 mi
- 5/10Washington High SchoolGrades: 9-12Distance: 1.5 mi
Schools provided by the listing agent
- District: Massillon CSD - 7609
Source: MLS Now. This data may not be complete. We recommend contacting the local school district to confirm school assignments for this home.

Get pre-qualified for a loan
At Zillow Home Loans, we can pre-qualify you in as little as 5 minutes with no impact to your credit score.An equal housing lender. NMLS #10287.
Sell for more on Zillow
Get a free Zillow Showcase℠ listing and you could sell for .
$143,600
2% more+ $2,872
With Zillow Showcase(estimated)
$146,472