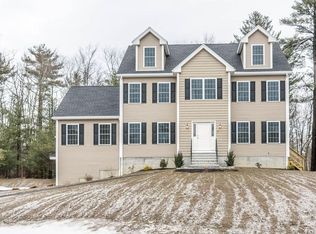Looking for a quality-built home w/ tons of space & a fantastic floor plan? This impeccable colonial offers 8 rms , 3 bdrms, 2.5 baths, w/2,440+ sf on 1.2 acres. Spectacular landscaping includes 2 custom circular paver patios, matching stone walls & entry ways. Great rm has cozy gas fireplace & access to the 4-season sun rm overlooking a private wooded lot w/native landscaping. Fenced in backyrd has ample room for everyone. Open concept living is great for entertaining. 1st flr has 5 rms. Lg. kit. w/eating areas, stainless appliances, granite counter tops & granite back splash, formal din rm, & fire placed fam rm, office & 1/2 bath. Lg windows thru-out offer a bright & sunny home. The 2nd-flr feats 3 large bdrms,a mstr bdrm w/walk-in, 2 good size bdrms & full bath. Hrdwd flrs thru out. Central air, new water heater,new roof, 2-zone heat w/ecobee4 smart thermostat w/Alexa voice service. 2 car garage, water softener, irrigation, & storage. Solar panels with GREAT rebate see paper clip
This property is off market, which means it's not currently listed for sale or rent on Zillow. This may be different from what's available on other websites or public sources.
