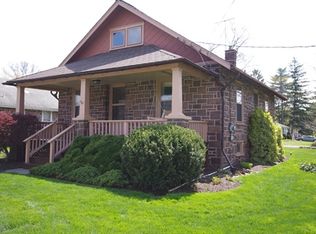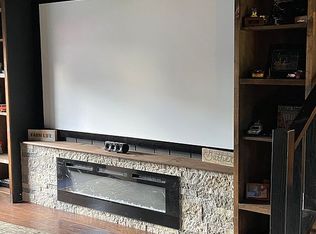Welcome home to this completely renovated 3BR 2.5 Bath home located on a private lot in Upper Gwynedd Township. This house is a perfect 10 & it has been completely renovated from top to bottom, inside and out in 2017 with old world quality construction outside coupled with high end modern construction on the inside for the best of both worlds! Start your days sitting on the covered front porch with maintenance free decking and a cup of coffee while looking out at the park across the street. As soon as you walk in the front door you will fall in love. The main level offers an open floor plan with a combined Living Room with a modern pellet stove for cozy nights, Dining Room and Kitchen area, ideal for entertaining and everyday living. The home features gorgeous bamboo floors that run throughout most of the house, 4' baseboards, crown moldings, recessed lighting, large double hung windows and 9 foot ceilings on the first floor. The gourmet Kitchen is a dream come true with 42' white cabinetry, custom ceramic tile backsplash, granite countertops, under counter lighting, farmhouse sink, top of the line GE stainless steel appliances and a large island. There is also Laundry and Powder Room on the first floor. Head upstairs after a long day to the Master Suite, with large walk-in closet with custom built-ins and a Master Bath with double vanity, heated ceramic tile flooring and a custom tiled shower with frameless door. The upper level has 2 additional nicely sized Bedrooms and another upgraded Full Bath with heated ceramic tile floors. The finished Basement offers additional living space and a beautiful gas fireplace that gives off heat and can be used as a man cave, play area, exercise or media room & the options are endless. On a nice day, hang out with family and friends in your own private backyard oasis which includes a large professionally hardscaped paver patio with 3 high flamed gas firepits!! The home also includes an updated 1-car detached Garage, NEW electrical, NEW plumbing, NEW HVAC, NEW roof, NEW tankless hot water heater for unlimited hot water, electric vehicle charging outlet installed on side of the house, all maintenance free composite trim that never has to be painted and so much more. Location, location, location! Located in North Penn School District and minutes from Merck, shopping, restaurants and so much more! This is one you don't want to miss. Home Sweet Home! 2022-09-01
This property is off market, which means it's not currently listed for sale or rent on Zillow. This may be different from what's available on other websites or public sources.

