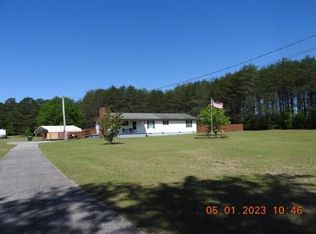Sold for $281,000 on 07/05/23
$281,000
630 Old Whiskey Rd S, New Ellenton, SC 29809
4beds
2,432sqft
Single Family Residence
Built in 2008
4.8 Acres Lot
$362,100 Zestimate®
$116/sqft
$2,345 Estimated rent
Home value
$362,100
$337,000 - $391,000
$2,345/mo
Zestimate® history
Loading...
Owner options
Explore your selling options
What's special
DUE TO MULTIPLE OFFERS - SELLER IS ASKING FOR BEST & HIGHEST OFFERS TO BE PRESENTED TO THE SELLING AGENT NO LATER THAN 3PM ON FRIDAY, MAY 26, 2023. GREAT property. 4.8 acres with portion of it fenced around the house. Covered front porch (15 x 11.4) and covered back porch (14 26). Remodeled Master BR to include large tile shower w/cleaning closet added. All plumbing by John Wade Plumbing. new lights over both vanities. Master Bath (14 x 12), Master closet is 10'10 x 6'5. Open floor plan with island in kitchen. corner gas-logs - fireplace in den. Laundry room w/wash sink, many cabinets and counter space (13 x 12). New flooring throughout, except 2 bedrooms that have their orig carpet (great condition). New Roof is 2 weeks old. HVAC serviced 5/22/2023-replaced thermostat & relay. There is a plug & play generator system as well. 3 bey storage buildings - center one has washer & dryer hook up. Building out back - (31 x 20). Covered area w/concrete pad for campers,boats, etc., 36x28 w/lights, receptacles & 30 amp power supply for camper.
Zillow last checked: 8 hours ago
Listing updated: September 02, 2024 at 02:00am
Listed by:
Cheryl Gilmore 803-645-6626,
Meybohm Real Estate - Aiken
Bought with:
Michelle Johanson, 119227
RE/MAX Tattersall Group
Source: Aiken MLS,MLS#: 206488
Facts & features
Interior
Bedrooms & bathrooms
- Bedrooms: 4
- Bathrooms: 2
- Full bathrooms: 2
Primary bedroom
- Level: Main
- Area: 238.28
- Dimensions: 16.1 x 14.8
Bedroom 2
- Level: Main
- Area: 101.65
- Dimensions: 10.7 x 9.5
Bedroom 4
- Description: w/walk-in closet
- Level: Main
- Area: 132.1
- Dimensions: 14.5 x 9.11
Den
- Description: With Corner Gas-Logs Fireplace
- Level: Main
- Area: 271.56
- Dimensions: 18.6 x 14.6
Dining room
- Level: Main
- Area: 160.6
- Dimensions: 11 x 14.6
Kitchen
- Description: LOADS OF CABINETS & COUNTERSPACE & INCLUDES ISLAND
- Level: Main
- Area: 175.2
- Dimensions: 12 x 14.6
Laundry
- Description: W/cabinets, countertops, wash sink, door to out
- Level: Main
- Area: 157.2
- Dimensions: 13.1 x 12
Living room
- Level: Main
- Area: 272
- Dimensions: 16 x 17
Other
- Description: MASTER BATHROOM
- Level: Main
- Area: 181.04
- Dimensions: 14.6 x 12.4
Other
- Description: Master Bedroom Closet
- Level: Main
- Area: 65.65
- Dimensions: 10.1 x 6.5
Other
- Description: w/walkin closet
- Level: Main
- Area: 134.85
- Dimensions: 9.3 x 14.5
Heating
- See Remarks, Propane, Electric, Fireplace(s), Forced Air, Heat Pump
Cooling
- Central Air, Electric
Appliances
- Included: Range, Refrigerator, Dishwasher
Features
- Walk-In Closet(s), Bedroom on 1st Floor, Ceiling Fan(s), Kitchen Island, Paneling, Pantry, See Remarks
- Flooring: See Remarks, Carpet, Laminate, Vinyl
- Basement: Crawl Space
- Number of fireplaces: 1
- Fireplace features: Propane, Den, Gas Log
Interior area
- Total structure area: 2,432
- Total interior livable area: 2,432 sqft
- Finished area above ground: 2,432
- Finished area below ground: 0
Property
Parking
- Total spaces: 2
- Parking features: See Remarks, Carport, Driveway
- Carport spaces: 2
- Has uncovered spaces: Yes
Features
- Levels: One
- Patio & porch: Deck, Porch
- Pool features: None
Lot
- Size: 4.80 Acres
- Features: Landscaped, Level
Details
- Additional structures: Outbuilding, Shed(s), Storage
- Parcel number: 1421315005
- Special conditions: Standard
- Horses can be raised: Yes
- Horse amenities: None
Construction
Type & style
- Home type: SingleFamily
- Architectural style: See Remarks,Ranch
- Property subtype: Single Family Residence
Materials
- Vinyl Siding
- Foundation: Brick/Mortar, Permanent, Pillar/Post/Pier
- Roof: See Remarks,Composition
Condition
- New construction: No
- Year built: 2008
Utilities & green energy
- Sewer: Septic Tank
- Water: Public
Community & neighborhood
Security
- Security features: Security System
Community
- Community features: None
Location
- Region: New Ellenton
- Subdivision: None
Other
Other facts
- Listing terms: Contract
- Road surface type: Other, Dirt, Gravel
Price history
| Date | Event | Price |
|---|---|---|
| 7/5/2023 | Sold | $281,000-8.1%$116/sqft |
Source: | ||
| 6/29/2023 | Pending sale | $305,900$126/sqft |
Source: | ||
| 5/27/2023 | Contingent | $305,900$126/sqft |
Source: | ||
| 5/22/2023 | Listed for sale | $305,900$126/sqft |
Source: | ||
Public tax history
| Year | Property taxes | Tax assessment |
|---|---|---|
| 2025 | $5,811 +6.1% | $16,830 |
| 2024 | $5,475 +554.3% | $16,830 +286% |
| 2023 | $837 +1.5% | $4,360 -0.2% |
Find assessor info on the county website
Neighborhood: 29809
Nearby schools
GreatSchools rating
- 5/10Greendale Elementary SchoolGrades: PK-5Distance: 0.6 mi
- 4/10New Ellenton Middle SchoolGrades: 6-8Distance: 0.6 mi
- 3/10Silver Bluff High SchoolGrades: 9-12Distance: 4.2 mi
Schools provided by the listing agent
- Elementary: Greendale
- Middle: New Ellenton
- High: Silver Bluff
Source: Aiken MLS. This data may not be complete. We recommend contacting the local school district to confirm school assignments for this home.

Get pre-qualified for a loan
At Zillow Home Loans, we can pre-qualify you in as little as 5 minutes with no impact to your credit score.An equal housing lender. NMLS #10287.
