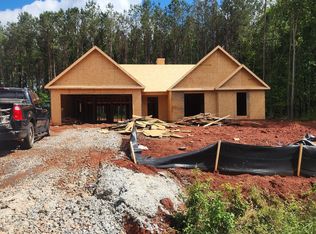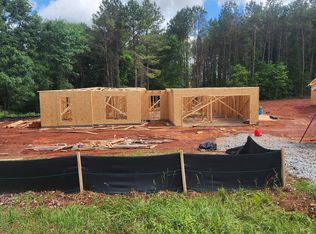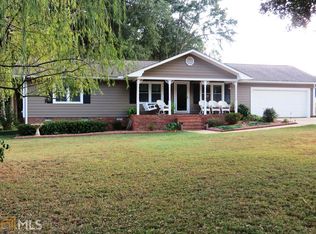Closed
$354,000
630 Oil Mill Rd #3, Martin, GA 30557
4beds
2,250sqft
Single Family Residence
Built in 2025
1 Acres Lot
$351,800 Zestimate®
$157/sqft
$2,984 Estimated rent
Home value
$351,800
Estimated sales range
Not available
$2,984/mo
Zestimate® history
Loading...
Owner options
Explore your selling options
What's special
New Construction 100% completed and ready for a buyer!~ Minutes to downtown Lavonia. NO HOA or SUBDIVISION! The Hannah Floorplan 4BR/2.5 BA is an Open with floorplan with Wood-Burning Fireplace in the Family room. Granite in Kitchen with Huge Island and Walk-in Pantry. Dining/Office and Breakfast Room. Spacious Master Suite w/ Soaking Tub, Separate Shower & Double Vanity! LVP flooring in common areas and carpet in bedrooms. $4K Seller paid Closing Cost with Preferred Lender. Large lot!
Zillow last checked: 8 hours ago
Listing updated: October 15, 2025 at 12:47pm
Listed by:
Jenny Maddox 770-480-6983,
Georgia Realty Group
Bought with:
Thrisha Martin, 360026
Heartland Real Estate
Source: GAMLS,MLS#: 10521588
Facts & features
Interior
Bedrooms & bathrooms
- Bedrooms: 4
- Bathrooms: 3
- Full bathrooms: 2
- 1/2 bathrooms: 1
- Main level bathrooms: 2
- Main level bedrooms: 4
Dining room
- Features: Dining Rm/Living Rm Combo
Kitchen
- Features: Breakfast Area, Breakfast Bar, Kitchen Island, Solid Surface Counters, Walk-in Pantry
Heating
- Electric, Heat Pump
Cooling
- Electric, Ceiling Fan(s), Heat Pump
Appliances
- Included: Dishwasher, Electric Water Heater, Ice Maker, Microwave, Oven/Range (Combo)
- Laundry: In Hall
Features
- Double Vanity, Master On Main Level, Separate Shower, Soaking Tub, Tray Ceiling(s), Vaulted Ceiling(s), Walk-In Closet(s)
- Flooring: Carpet, Laminate
- Windows: Double Pane Windows
- Basement: None
- Attic: Pull Down Stairs
- Number of fireplaces: 1
- Fireplace features: Family Room, Factory Built
Interior area
- Total structure area: 2,250
- Total interior livable area: 2,250 sqft
- Finished area above ground: 2,250
- Finished area below ground: 0
Property
Parking
- Total spaces: 2
- Parking features: Attached, Garage
- Has attached garage: Yes
Features
- Levels: One
- Stories: 1
- Patio & porch: Patio
Lot
- Size: 1 Acres
- Features: Level, Private
Details
- Parcel number: 069A 009E
Construction
Type & style
- Home type: SingleFamily
- Architectural style: Ranch,Traditional
- Property subtype: Single Family Residence
Materials
- Concrete
- Foundation: Slab
- Roof: Composition
Condition
- New Construction
- New construction: Yes
- Year built: 2025
Details
- Warranty included: Yes
Utilities & green energy
- Sewer: Septic Tank
- Water: Public
- Utilities for property: Underground Utilities
Green energy
- Energy efficient items: Insulation, Windows
Community & neighborhood
Security
- Security features: Smoke Detector(s)
Community
- Community features: None
Location
- Region: Martin
- Subdivision: None
Other
Other facts
- Listing agreement: Exclusive Right To Sell
Price history
| Date | Event | Price |
|---|---|---|
| 10/15/2025 | Sold | $354,000-0.1%$157/sqft |
Source: | ||
| 9/4/2025 | Pending sale | $354,500$158/sqft |
Source: | ||
| 8/4/2025 | Price change | $354,500-0.1%$158/sqft |
Source: | ||
| 5/15/2025 | Price change | $354,900-2.7%$158/sqft |
Source: | ||
| 5/14/2025 | Listed for sale | $364,900$162/sqft |
Source: | ||
Public tax history
Tax history is unavailable.
Neighborhood: 30557
Nearby schools
GreatSchools rating
- NABig A Elementary SchoolGrades: PK-KDistance: 7.7 mi
- 4/10Stephens County Middle SchoolGrades: 6-8Distance: 7.9 mi
- 6/10Stephens County High SchoolGrades: 9-12Distance: 7.8 mi
Schools provided by the listing agent
- Elementary: Big A
- Middle: Stephens County
- High: Stephens County
Source: GAMLS. This data may not be complete. We recommend contacting the local school district to confirm school assignments for this home.
Get pre-qualified for a loan
At Zillow Home Loans, we can pre-qualify you in as little as 5 minutes with no impact to your credit score.An equal housing lender. NMLS #10287.
Sell with ease on Zillow
Get a Zillow Showcase℠ listing at no additional cost and you could sell for —faster.
$351,800
2% more+$7,036
With Zillow Showcase(estimated)$358,836


