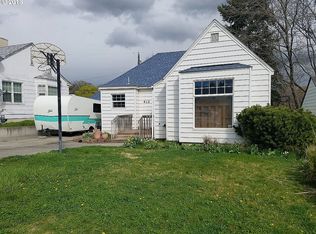Sold
$260,000
630 NW 9th St, Pendleton, OR 97801
2beds
1,361sqft
Residential, Single Family Residence
Built in 1941
4,791.6 Square Feet Lot
$276,500 Zestimate®
$191/sqft
$1,274 Estimated rent
Home value
$276,500
$263,000 - $290,000
$1,274/mo
Zestimate® history
Loading...
Owner options
Explore your selling options
What's special
This could be your perfect nest. Close to Aldrich Park and view of mountains. Refinished hardwood flooring, oak kitchen cabinets. Most windows updated. Covered patio and garden space in back. Fence back yard. Garage has opener. Basement has nice laundry space with storage & large hobby/TV room.
Zillow last checked: 8 hours ago
Listing updated: November 21, 2023 at 07:23am
Listed by:
Vicki Dick 541-969-9441,
Coldwell Banker Farley Company
Bought with:
Sara Avery, 201230493
Hearthstone Real Estate
Source: RMLS (OR),MLS#: 23177924
Facts & features
Interior
Bedrooms & bathrooms
- Bedrooms: 2
- Bathrooms: 1
- Full bathrooms: 1
- Main level bathrooms: 1
Primary bedroom
- Features: Hardwood Floors
- Level: Main
Bedroom 2
- Features: Hardwood Floors
- Level: Main
Dining room
- Level: Main
Kitchen
- Features: Dishwasher, Living Room Dining Room Combo, Free Standing Range, Free Standing Refrigerator
- Level: Main
Living room
- Features: Fireplace, Hardwood Floors
- Level: Main
Heating
- Forced Air, Fireplace(s)
Cooling
- Central Air
Appliances
- Included: Dishwasher, Disposal, Free-Standing Range, Free-Standing Refrigerator, Washer/Dryer, Electric Water Heater
- Laundry: Laundry Room
Features
- Closet, Living Room Dining Room Combo
- Flooring: Hardwood
- Windows: Vinyl Frames, Wood Frames
- Basement: Finished,Partial
- Number of fireplaces: 1
- Fireplace features: Gas
Interior area
- Total structure area: 1,361
- Total interior livable area: 1,361 sqft
Property
Parking
- Total spaces: 1
- Parking features: Driveway, On Street, Detached
- Garage spaces: 1
- Has uncovered spaces: Yes
Features
- Stories: 1
- Patio & porch: Covered Patio
- Exterior features: Garden, Yard
- Fencing: Fenced
- Has view: Yes
- View description: Mountain(s), Territorial
Lot
- Size: 4,791 sqft
- Features: Gentle Sloping, Terraced, Sprinkler, SqFt 3000 to 4999
Details
- Parcel number: 104560
- Zoning: R1
Construction
Type & style
- Home type: SingleFamily
- Architectural style: Bungalow
- Property subtype: Residential, Single Family Residence
Materials
- Cedar
- Foundation: Concrete Perimeter, Slab
- Roof: Composition
Condition
- Resale
- New construction: No
- Year built: 1941
Utilities & green energy
- Gas: Gas
- Sewer: Public Sewer
- Water: Public
Community & neighborhood
Location
- Region: Pendleton
Other
Other facts
- Listing terms: Cash,Conventional,FHA,VA Loan
- Road surface type: Paved
Price history
| Date | Event | Price |
|---|---|---|
| 11/21/2023 | Sold | $260,000-1.8%$191/sqft |
Source: | ||
| 10/23/2023 | Pending sale | $264,900$195/sqft |
Source: | ||
| 9/27/2023 | Listed for sale | $264,900+109.1%$195/sqft |
Source: | ||
| 9/8/2012 | Listing removed | $890$1/sqft |
Source: Wiley Enterprises, LLC Report a problem | ||
| 8/9/2012 | Listed for rent | $890$1/sqft |
Source: Wiley Enterprises, LLC Report a problem | ||
Public tax history
| Year | Property taxes | Tax assessment |
|---|---|---|
| 2024 | $2,218 +5.4% | $119,780 +6.1% |
| 2022 | $2,106 +2.5% | $112,920 +3% |
| 2021 | $2,054 +3.5% | $109,640 +3% |
Find assessor info on the county website
Neighborhood: 97801
Nearby schools
GreatSchools rating
- NAPendleton Early Learning CenterGrades: PK-KDistance: 0.9 mi
- 5/10Sunridge Middle SchoolGrades: 6-8Distance: 1.9 mi
- 5/10Pendleton High SchoolGrades: 9-12Distance: 0.5 mi
Schools provided by the listing agent
- Elementary: Washington
- Middle: Sunridge
- High: Pendleton
Source: RMLS (OR). This data may not be complete. We recommend contacting the local school district to confirm school assignments for this home.

Get pre-qualified for a loan
At Zillow Home Loans, we can pre-qualify you in as little as 5 minutes with no impact to your credit score.An equal housing lender. NMLS #10287.
