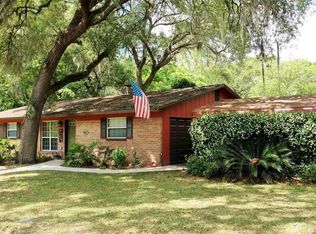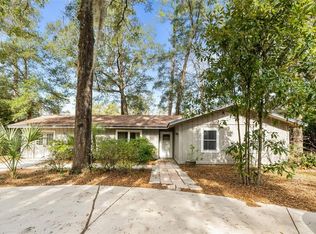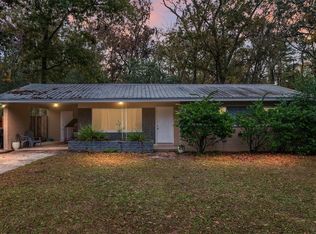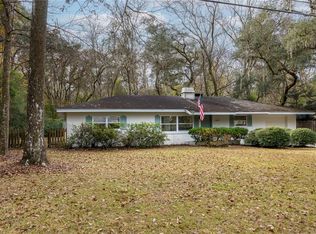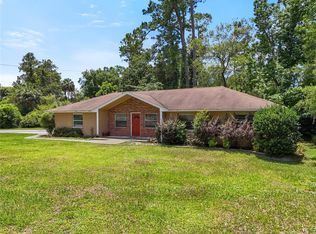Under contract-accepting backup offers. Wouldn't you love a charming Gainesville Home with Dual-Income Potential Near UF! This versatile and beautifully maintained Gainesville property offers the perfect blend of comfort, charm, and income potential—just minutes from the University of Florida! The main home features three spacious bedrooms and two full baths, highlighted by a warm, wood-burning fireplace and a bright, open living area. The updated eat-in kitchen shines with granite countertops, ample cabinetry, and a gas range, ideal for everyday cooking or entertaining guests. Attached is a fully equipped efficiency apartment—a smart addition for dual rental income or owner-occupancy flexibility. With exposed beams, a full kitchen, private laundry, separate hot water heater, and private entrance, this space is perfect for long-term tenants, students, or short-term Airbnb guests. Both the main home and efficiency have their own washer and dryer, providing convenience and privacy for separate living arrangements. Recent updates include a newer roof (2021), newer HVAC (2022) and plumbing & electrical all updated in 2015, ensuring peace of mind for years to come. Step outside to enjoy the lush, green backyard, complete with a large covered back porch and a screened side porch—perfect for morning coffee, grilling, or relaxing in the shade. There’s also an attached lockable storage room for bikes and outdoor gear, plus ample parking and a one-car carport. Located steps from Loblolly Woods Nature Park and Hogtown Creek, and just a quick RTS bus ride, bike ride or scooter ride to UF, this property offers the ideal setup for students, Gator fans who want a place to stay while in town for the game, or investors alike. Whether you want to live in one unit and rent the other, or leverage both for double rental income, this home delivers flexibility and value rarely found so close to campus. This is the Ideal home for a DSCR loan! What is that, you ask?! Debt Service Coverage Ratio loan — it’s a type of real estate investment loan that’s based on the income the property generates, not the borrower’s personal income. Buy your first of many investments or add one to your portfolio today!
Pending
Price cut: $10K (12/13)
$330,000
630 NW 34th St, Gainesville, FL 32607
4beds
1,841sqft
Est.:
Single Family Residence
Built in 1963
10,454 Square Feet Lot
$322,000 Zestimate®
$179/sqft
$-- HOA
What's special
Spacious bedroomsGranite countertopsGas rangeLush green backyardLarge covered back porchPrivate laundryWood-burning fireplace
- 116 days |
- 195 |
- 6 |
Zillow last checked:
Listing updated:
Listing Provided by:
Kristen Rabell 352-213-6760,
RABELL REALTY GROUP LLC 352-559-8820
Source: Stellar MLS,MLS#: GC534777 Originating MLS: Gainesville-Alachua
Originating MLS: Gainesville-Alachua

Facts & features
Interior
Bedrooms & bathrooms
- Bedrooms: 4
- Bathrooms: 3
- Full bathrooms: 3
Primary bedroom
- Features: Walk-In Closet(s)
- Level: First
- Area: 192 Square Feet
- Dimensions: 12x16
Great room
- Features: No Closet
- Level: First
- Area: 210 Square Feet
- Dimensions: 14x15
Kitchen
- Features: No Closet
- Level: First
- Area: 168 Square Feet
- Dimensions: 12x14
Heating
- Central, Natural Gas
Cooling
- Central Air
Appliances
- Included: Dishwasher, Dryer, Range, Refrigerator, Washer
- Laundry: In Kitchen, Laundry Closet, Other
Features
- Ceiling Fan(s), L Dining, Other, Primary Bedroom Main Floor, Solid Surface Counters, Solid Wood Cabinets, Thermostat
- Flooring: Carpet, Laminate, Tile
- Doors: Sliding Doors
- Windows: Window Treatments
- Has fireplace: Yes
- Fireplace features: Living Room, Wood Burning
Interior area
- Total structure area: 2,472
- Total interior livable area: 1,841 sqft
Video & virtual tour
Property
Parking
- Total spaces: 1
- Parking features: Carport
- Carport spaces: 1
Features
- Levels: One
- Stories: 1
- Patio & porch: Front Porch, Rear Porch, Side Porch
- Exterior features: Storage
- Fencing: Wood
Lot
- Size: 10,454 Square Feet
Details
- Additional structures: Storage
- Parcel number: 06482022000
- Zoning: RSF1
- Special conditions: None
Construction
Type & style
- Home type: SingleFamily
- Property subtype: Single Family Residence
Materials
- Brick
- Foundation: Slab
- Roof: Shingle
Condition
- New construction: No
- Year built: 1963
Utilities & green energy
- Sewer: Public Sewer
- Water: Public
- Utilities for property: Cable Available, Electricity Connected, Natural Gas Connected, Phone Available, Public, Sewer Connected, Street Lights, Water Connected
Community & HOA
Community
- Subdivision: WOODLAND TERRACE
HOA
- Has HOA: No
- Pet fee: $0 monthly
Location
- Region: Gainesville
Financial & listing details
- Price per square foot: $179/sqft
- Tax assessed value: $257,269
- Annual tax amount: $5,017
- Date on market: 10/24/2025
- Cumulative days on market: 366 days
- Listing terms: Cash,Conventional,FHA,VA Loan
- Ownership: Fee Simple
- Total actual rent: 0
- Electric utility on property: Yes
- Road surface type: Paved
Estimated market value
$322,000
$306,000 - $338,000
$2,454/mo
Price history
Price history
| Date | Event | Price |
|---|---|---|
| 1/10/2026 | Pending sale | $330,000$179/sqft |
Source: | ||
| 12/13/2025 | Price change | $330,000-2.9%$179/sqft |
Source: | ||
| 11/6/2025 | Price change | $340,000-2.9%$185/sqft |
Source: | ||
| 10/24/2025 | Price change | $350,000+0%$190/sqft |
Source: | ||
| 7/21/2025 | Price change | $349,990-1.4%$190/sqft |
Source: | ||
| 6/26/2025 | Price change | $355,000-2.7%$193/sqft |
Source: | ||
| 6/14/2025 | Price change | $365,000-1.4%$198/sqft |
Source: | ||
| 5/28/2025 | Price change | $370,000-1.3%$201/sqft |
Source: | ||
| 4/26/2025 | Price change | $375,000-1.3%$204/sqft |
Source: | ||
| 2/18/2025 | Price change | $380,000-2.6%$206/sqft |
Source: | ||
| 12/13/2024 | Listed for sale | $390,000+212%$212/sqft |
Source: | ||
| 11/26/2024 | Listing removed | $1,800$1/sqft |
Source: Zillow Rentals Report a problem | ||
| 8/23/2024 | Price change | $1,800-5.3%$1/sqft |
Source: Zillow Rentals Report a problem | ||
| 6/20/2024 | Price change | $1,900-17.4%$1/sqft |
Source: Zillow Rentals Report a problem | ||
| 6/5/2024 | Price change | $2,300-4.2%$1/sqft |
Source: Zillow Rentals Report a problem | ||
| 6/2/2024 | Price change | $2,400-4%$1/sqft |
Source: Zillow Rentals Report a problem | ||
| 5/29/2024 | Listed for rent | $2,500+13.6%$1/sqft |
Source: Zillow Rentals Report a problem | ||
| 3/31/2023 | Listing removed | -- |
Source: Zillow Rentals Report a problem | ||
| 3/2/2023 | Listed for rent | $2,200+22.2%$1/sqft |
Source: Zillow Rentals Report a problem | ||
| 5/20/2021 | Listing removed | -- |
Source: Zillow Rental Manager Report a problem | ||
| 4/30/2021 | Listed for rent | $1,800$1/sqft |
Source: Zillow Rental Manager Report a problem | ||
| 3/13/2015 | Sold | $125,000-7.3%$68/sqft |
Source: GACAR #357207 Report a problem | ||
| 1/3/2015 | Price change | $134,900-3.6%$73/sqft |
Source: Pais Realty LLC #357207 Report a problem | ||
| 10/14/2014 | Listed for sale | $139,900$76/sqft |
Source: Pais Realty LLC #357207 Report a problem | ||
Public tax history
Public tax history
| Year | Property taxes | Tax assessment |
|---|---|---|
| 2024 | $5,226 +12.9% | $215,160 +10% |
| 2023 | $4,627 +12.7% | $195,600 +10% |
| 2022 | $4,104 +1% | $177,818 +3.5% |
| 2021 | $4,065 +86.9% | $171,738 +33.9% |
| 2020 | $2,176 +0.5% | $128,220 +2.3% |
| 2019 | $2,165 | $125,337 +1.9% |
| 2018 | $2,165 +8.9% | $123,000 +2.1% |
| 2017 | $1,988 +0.2% | $120,470 +2.1% |
| 2016 | $1,984 +2.4% | $118,000 +12.4% |
| 2015 | $1,938 -26.7% | $105,000 +11.5% |
| 2014 | $2,645 +84.6% | $94,200 -23.8% |
| 2013 | $1,433 | $123,700 -4.1% |
| 2012 | -- | $129,000 +45.6% |
| 2011 | -- | $88,610 -40.1% |
| 2010 | -- | $147,900 -8.6% |
| 2009 | -- | $161,900 -6.6% |
| 2008 | -- | $173,300 -0.9% |
| 2007 | -- | $174,800 +15.7% |
| 2006 | -- | $151,100 +7.1% |
| 2005 | -- | $141,100 +15.3% |
| 2004 | -- | $122,400 +18.1% |
| 2003 | -- | $103,600 |
| 2002 | -- | $103,600 +7.8% |
| 2001 | -- | $96,100 +9.2% |
| 2000 | -- | $88,000 |
Find assessor info on the county website
BuyAbility℠ payment
Est. payment
$2,107/mo
Principal & interest
$1535
Property taxes
$572
Climate risks
Neighborhood: Woodland Terrace
Nearby schools
GreatSchools rating
- 7/10Littlewood Elementary SchoolGrades: PK-5Distance: 0.2 mi
- 3/10Westwood Middle SchoolGrades: 6-8Distance: 0.5 mi
- 6/10Gainesville High SchoolGrades: 9-12Distance: 2.1 mi
Schools provided by the listing agent
- Elementary: Littlewood Elementary School-AL
- Middle: Westwood Middle School-AL
- High: Gainesville High School-AL
Source: Stellar MLS. This data may not be complete. We recommend contacting the local school district to confirm school assignments for this home.
- Loading
