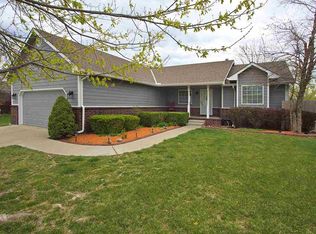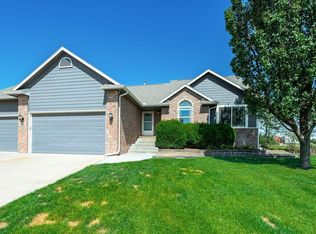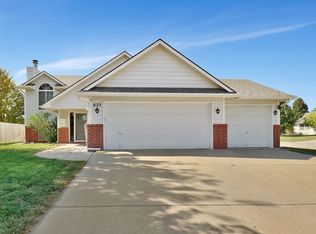Sold
Price Unknown
630 N Ridgehurst St, Wichita, KS 67230
5beds
2,646sqft
Single Family Onsite Built
Built in 1998
0.27 Acres Lot
$321,300 Zestimate®
$--/sqft
$2,546 Estimated rent
Home value
$321,300
$292,000 - $353,000
$2,546/mo
Zestimate® history
Loading...
Owner options
Explore your selling options
What's special
Welcome home to this gorgeous two story 5 bedroom, 3.5 bath home on a quiet street in Brookhaven Estates. Step inside and you will find the main floor features a spacious living room and dining room, a kitchen with updated appliances, a half bathroom in the hall and an additional family room with huge window looking into the back yard letting in tons of natural light. Heading upstairs you will find a full bathroom, three bedrooms plus the generously sized master bedroom with master bathroom, featuring a soaking tub and separate shower. Don't forget about the conveniently located laundry room, with huge linen closet across the hall, making those laundry days a breeze! In the basement, you have a large rec room, a bedroom and full-size bathroom. Brand new carpet, luxury vinyl and interior paint throughout! Lots of storage in this two-car garage, that has been updated with a 50amp 220 Volt electric car charger. The back yard is completely fenced in with wood privacy fencing, with no back yard neighbors, and underground sprinklers throughout with an irrigation well. This house is ready to be your NEW HOME! Call to schedule your showing today!
Zillow last checked: 8 hours ago
Listing updated: April 08, 2025 at 08:04pm
Listed by:
Amanda Maxwell 620-755-8759,
Align Realty
Source: SCKMLS,MLS#: 650646
Facts & features
Interior
Bedrooms & bathrooms
- Bedrooms: 5
- Bathrooms: 4
- Full bathrooms: 3
- 1/2 bathrooms: 1
Primary bedroom
- Description: Carpet
- Level: Upper
- Area: 198.75
- Dimensions: 15x13.25
Bedroom
- Description: Carpet
- Level: Upper
- Area: 150
- Dimensions: 15x10
Bedroom
- Description: Carpet
- Level: Upper
- Area: 185.5
- Dimensions: 14x13.25
Bedroom
- Description: Carpet
- Level: Upper
- Area: 103.3
- Dimensions: 10.33x10
Bedroom
- Description: Luxury Vinyl
- Level: Basement
- Area: 119
- Dimensions: 14x8.5
Dining room
- Description: Luxury Vinyl
- Level: Main
- Area: 100
- Dimensions: 10x10
Family room
- Description: Luxury Vinyl
- Level: Main
- Area: 258.38
- Dimensions: 19.5x13.25
Kitchen
- Description: Luxury Vinyl
- Level: Main
- Area: 202.5
- Dimensions: 18x11.25
Laundry
- Description: Luxury Vinyl
- Level: Upper
- Area: 37.31
- Dimensions: 7x5.33
Living room
- Description: Luxury Vinyl
- Level: Main
- Area: 226.88
- Dimensions: 16.5x13.75
Recreation room
- Description: Luxury Vinyl
- Level: Basement
- Area: 304.75
- Dimensions: 23x13.25
Heating
- Natural Gas
Cooling
- Central Air
Appliances
- Included: Dishwasher, Disposal, Microwave, Refrigerator, Range
- Laundry: Upper Level, Laundry Room, 220 equipment
Features
- Ceiling Fan(s), Walk-In Closet(s)
- Doors: Storm Door(s)
- Basement: Finished
- Number of fireplaces: 1
- Fireplace features: One, Family Room, Wood Burning, Glass Doors
Interior area
- Total interior livable area: 2,646 sqft
- Finished area above ground: 1,996
- Finished area below ground: 650
Property
Parking
- Total spaces: 2
- Parking features: Attached
- Garage spaces: 2
Features
- Levels: Two
- Stories: 2
- Patio & porch: Patio
- Exterior features: Guttering - ALL, Irrigation Well, Sprinkler System
- Fencing: Wood
Lot
- Size: 0.27 Acres
- Features: Cul-De-Sac
Details
- Parcel number: 2017300480810
Construction
Type & style
- Home type: SingleFamily
- Architectural style: Traditional
- Property subtype: Single Family Onsite Built
Materials
- Frame w/Less than 50% Mas
- Foundation: Full, Day Light
- Roof: Composition
Condition
- Year built: 1998
Utilities & green energy
- Utilities for property: Sewer Available
Community & neighborhood
Security
- Security features: Security Lights
Location
- Region: Wichita
- Subdivision: BROOKHAVEN ESTATES
HOA & financial
HOA
- Has HOA: Yes
- HOA fee: $175 annually
- Services included: Gen. Upkeep for Common Ar
Other
Other facts
- Ownership: Individual
- Road surface type: Paved
Price history
Price history is unavailable.
Public tax history
| Year | Property taxes | Tax assessment |
|---|---|---|
| 2024 | $4,085 +5.9% | $33,109 +8.5% |
| 2023 | $3,856 +9.4% | $30,510 |
| 2022 | $3,525 -1.9% | -- |
Find assessor info on the county website
Neighborhood: 67230
Nearby schools
GreatSchools rating
- 7/10Cottonwood Elementary SchoolGrades: K-5Distance: 1.9 mi
- 8/10Andover Middle SchoolGrades: 6-8Distance: 1.9 mi
- 9/10Andover High SchoolGrades: 9-12Distance: 1.9 mi
Schools provided by the listing agent
- Elementary: Andover
- Middle: Andover
- High: Andover
Source: SCKMLS. This data may not be complete. We recommend contacting the local school district to confirm school assignments for this home.


