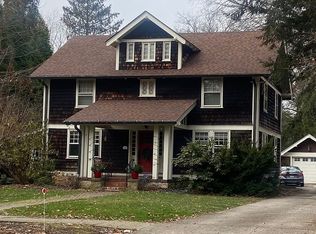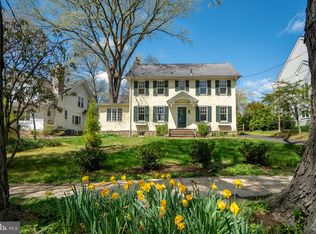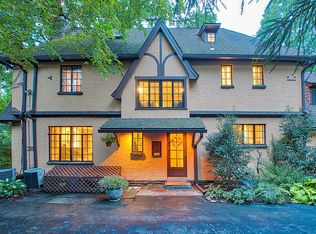This home is sold - status hasn't updated yet on Zillow! For other listings and community info, please visit www.SwarthmoreAgent.com. This elegant circa 1912 Shingle Style Victorian offers the perfect marriage of old and new, all set on a stunning double lot with a 4-car garage in winsome Swarthmore Borough! A charming post light leads the way down the traditional brick walk to the open front porch. Inside, a front to back center hall introduces the beautifully refinished pine floors and soft neutral colors found throughout much of the home. On one side of the center hall, the living room and family room span the home from the front all the way to the end of the rear addition with only a fireplace separating them. Light fills this deliciously airy space, which manages to be cozy in spite of its size. On the other side of the center hall, working pocket doors lead to the formal dining room. The dining room is spacious enough for entertaining large groups and features a picture window flanked by built-in bookshelves. The eat-in kitchen has been renovated with a ceramic tile floor, custom cherry cabinets reaching nearly to the ceiling, recessed lighting, stainless steel appliances, a gorgeously restored antique Chambers professional range with griddle and a professional Kobe range hood. The view from the family room addition is stunning, with two walls of windows overlook the grounds, the slate patio, and the covered back porch. Curl up and watch the seasons change as the lush greens of summer give way to the bright colors of fall. Upstairs a wide landing separates the home from front to back, providing privacy and visual interest. The master bedroom is very spacious with four bright windows and handsome crown molding. Four additional good-sized bedrooms with beautiful views over the property can be found on this floor, as well as a full tile hall bath and a sumptuously renovated master bath with hall entrance, featuring classic black and white tile, a steam shower, and plumbing roughed in to add a bath to the floor above, if desired. The third floor includes three bedrooms, a large storage room with handy shelving, and closet big enough to become a bath or laundry area, if desired. The breathtaking double lot feels more like a meadow than a yard and even features a Concord grape arbor. Sensible features include a four-year-old ultra high efficiency HTP heater, and accompanying Peerless hot water heater. Swarthmore College is just blocks away, with its beautiful campus and walkway to downtown Swarthmore's co-op grocery store, library, and regional rail station to Philadelphia.
This property is off market, which means it's not currently listed for sale or rent on Zillow. This may be different from what's available on other websites or public sources.


