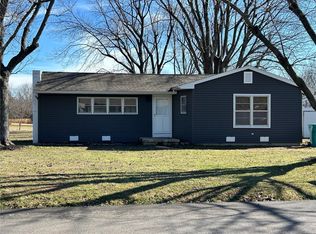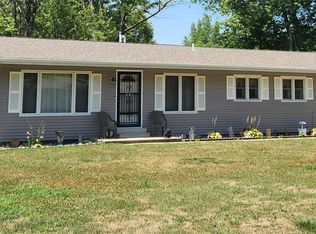Closed
Listing Provided by:
Sierra L Arnold 573-259-0747,
Johanning Real Estate LLC
Bought with: Coldwell Banker Reeves
Price Unknown
630 N And South Rd S, Sullivan, MO 63080
2beds
918sqft
Single Family Residence
Built in 1964
0.34 Acres Lot
$155,300 Zestimate®
$--/sqft
$989 Estimated rent
Home value
$155,300
$148,000 - $165,000
$989/mo
Zestimate® history
Loading...
Owner options
Explore your selling options
What's special
Price Improvement! Come see it and make us an offer! This charming open floor plan, 2-bedroom, 1-bath house is a true gem, nestled on a lovely, level lot close to town and close to Sullivan Middle School. Recently renovated to perfection, it boasts brand new siding that exudes modern elegance, new laminate and tile floors that gleam with a warm ambiance, and a fresh coat of paint that radiates a welcoming atmosphere throughout. The icing on the cake is the new roof and deck in 2022, ensuring peace of mind and longevity for years to come. With these thoughtful upgrades, this home offers both comfort and style in a picturesque setting... ALL IT NEEDS IS YOU!
Zillow last checked: 8 hours ago
Listing updated: April 28, 2025 at 04:20pm
Listing Provided by:
Sierra L Arnold 573-259-0747,
Johanning Real Estate LLC
Bought with:
Carol H Springer, 2004005603
Coldwell Banker Reeves
Source: MARIS,MLS#: 23058816 Originating MLS: Franklin County Board of REALTORS
Originating MLS: Franklin County Board of REALTORS
Facts & features
Interior
Bedrooms & bathrooms
- Bedrooms: 2
- Bathrooms: 1
- Full bathrooms: 1
- Main level bathrooms: 1
- Main level bedrooms: 2
Bedroom
- Features: Floor Covering: Laminate, Wall Covering: Some
- Level: Main
- Area: 100
- Dimensions: 10x10
Bedroom
- Features: Floor Covering: Laminate, Wall Covering: Some
- Level: Main
- Area: 144
- Dimensions: 12x12
Kitchen
- Features: Floor Covering: Ceramic Tile, Wall Covering: Some
- Level: Main
- Area: 140
- Dimensions: 14x10
Living room
- Features: Floor Covering: Laminate, Wall Covering: Some
- Level: Main
- Area: 306
- Dimensions: 18x17
Heating
- Baseboard, Electric
Cooling
- Wall/Window Unit(s), Attic Fan
Appliances
- Included: Electric Water Heater, Microwave, Electric Range, Electric Oven
Features
- Eat-in Kitchen, Workshop/Hobby Area, Dining/Living Room Combo, Open Floorplan
- Doors: Panel Door(s)
- Basement: Crawl Space,Concrete
- Has fireplace: No
- Fireplace features: None
Interior area
- Total structure area: 918
- Total interior livable area: 918 sqft
- Finished area above ground: 918
- Finished area below ground: 0
Property
Parking
- Parking features: Off Street, Storage, Workshop in Garage
Features
- Levels: One
- Patio & porch: Deck
Lot
- Size: 0.34 Acres
- Dimensions: 147 x 99
- Features: Adjoins Open Ground, Level
Details
- Additional structures: Shed(s), Workshop
- Parcel number: 3530803006043000
- Special conditions: Standard
Construction
Type & style
- Home type: SingleFamily
- Architectural style: Traditional,Ranch
- Property subtype: Single Family Residence
Materials
- Vinyl Siding
Condition
- Updated/Remodeled
- New construction: No
- Year built: 1964
Utilities & green energy
- Sewer: Public Sewer
- Water: Public
Community & neighborhood
Location
- Region: Sullivan
- Subdivision: Bailey
Other
Other facts
- Listing terms: Cash,FHA,Conventional,USDA Loan,VA Loan
- Ownership: Private
- Road surface type: Concrete
Price history
| Date | Event | Price |
|---|---|---|
| 12/6/2024 | Listing removed | $150,000$163/sqft |
Source: | ||
| 12/5/2024 | Price change | $150,000-3.8%$163/sqft |
Source: | ||
| 10/16/2024 | Listed for sale | $155,900$170/sqft |
Source: | ||
| 10/2/2024 | Contingent | $155,900$170/sqft |
Source: | ||
| 9/26/2024 | Listed for sale | $155,900$170/sqft |
Source: | ||
Public tax history
| Year | Property taxes | Tax assessment |
|---|---|---|
| 2024 | $857 +0.5% | $14,750 |
| 2023 | $853 +9.3% | $14,750 +9.6% |
| 2022 | $780 -0.6% | $13,458 |
Find assessor info on the county website
Neighborhood: 63080
Nearby schools
GreatSchools rating
- NASullivan Primary SchoolGrades: PK-2Distance: 0.3 mi
- 6/10Sullivan Middle SchoolGrades: 6-8Distance: 0.4 mi
- 6/10Sullivan Sr. High SchoolGrades: 9-12Distance: 2.4 mi
Schools provided by the listing agent
- Elementary: Sullivan Elem.
- Middle: Sullivan Middle
- High: Sullivan Sr. High
Source: MARIS. This data may not be complete. We recommend contacting the local school district to confirm school assignments for this home.
Get a cash offer in 3 minutes
Find out how much your home could sell for in as little as 3 minutes with a no-obligation cash offer.
Estimated market value$155,300
Get a cash offer in 3 minutes
Find out how much your home could sell for in as little as 3 minutes with a no-obligation cash offer.
Estimated market value
$155,300

